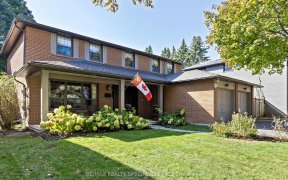
881 Chippenham Dr
Chippenham Dr, Lorne Park, Mississauga, ON, L5H 3S6



Stunning & Sun Filled Lorne Park 4+1 bedroom, 3+1 bathroom family home with an inground pool located at the end of a child friendly cul-de-sac. Buyers don't delay or you may miss your opportunity to move into coveted LORNE PARK! This home boasts a large, open concept Kitchen with new appliances adjacent to a large breakfast nook that...
Stunning & Sun Filled Lorne Park 4+1 bedroom, 3+1 bathroom family home with an inground pool located at the end of a child friendly cul-de-sac. Buyers don't delay or you may miss your opportunity to move into coveted LORNE PARK! This home boasts a large, open concept Kitchen with new appliances adjacent to a large breakfast nook that walks out to a spacious, sun filled backyard with a large pool. The large kitchen also opens to the dining room and beautiful living room. Enjoy a separate family room that walks out to the back yard and cozy up with a wood burning fire place for movie nights and playtime. Gleaming Hardwood Throughout the Main Level. Not only is this gorgeous house just minutes from the prestigious Mississauga Golf Club, but it is also only minutes from highways, Port Credit, dozens of parks, quality grocery stores, ALL amenities, UTM and Lake Ontario. New existing appliances, new stone walk way, fresh paint, well maintained pool, half finished basement (cold storage, powder room, bar, rec room, bedroom and mechanical room).
Property Details
Size
Parking
Build
Heating & Cooling
Utilities
Rooms
Living
10′11″ x 15′3″
Dining
9′3″ x 10′11″
Kitchen
10′9″ x 10′11″
Breakfast
8′8″ x 10′9″
Family
10′9″ x 17′11″
Laundry
5′11″ x 10′9″
Ownership Details
Ownership
Taxes
Source
Listing Brokerage
For Sale Nearby
Sold Nearby

- 5
- 4

- 4
- 4

- 1,500 - 2,000 Sq. Ft.
- 4
- 4

- 2,500 - 3,000 Sq. Ft.
- 4
- 4

- 2700 Sq. Ft.
- 5
- 4

- 4
- 3

- 2,500 - 3,000 Sq. Ft.
- 4
- 3

- 4000 Sq. Ft.
- 4
- 4
Listing information provided in part by the Toronto Regional Real Estate Board for personal, non-commercial use by viewers of this site and may not be reproduced or redistributed. Copyright © TRREB. All rights reserved.
Information is deemed reliable but is not guaranteed accurate by TRREB®. The information provided herein must only be used by consumers that have a bona fide interest in the purchase, sale, or lease of real estate.







