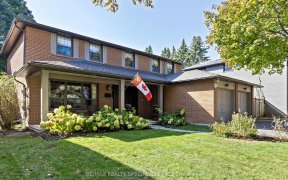


Beautiful Family Home Sitting On Almost 1/3 Acre In Desirable Lorne Park Neighbourhood! Quiet Cul-De-Sac And Friendly Neighbours! Dreamy Entertainer's Backyard Features A Large Deck With Awning, Stone Patio, Separately Fenced Pool With Stone Surround, Cabana, Pool Shed, Fire Pit, Herb Garden, Garden Shed, Large Lawn And Direct Access To...
Beautiful Family Home Sitting On Almost 1/3 Acre In Desirable Lorne Park Neighbourhood! Quiet Cul-De-Sac And Friendly Neighbours! Dreamy Entertainer's Backyard Features A Large Deck With Awning, Stone Patio, Separately Fenced Pool With Stone Surround, Cabana, Pool Shed, Fire Pit, Herb Garden, Garden Shed, Large Lawn And Direct Access To Green Space. Updates Throughout Include Kitchen With Granite Counters & Stainless Steel Appliances, Main Floor Powder Room, Main Floor Laundry Room, Hardwood On Main & Upper. Family Room With Built-In Shelving, Wood Burning Fireplace & Sliding Doors Leading To Backyard. Primary Bedroom With En-Suite & Walk-In Closet. Large Rec Room, Office And Storage Room On Lower. Excellent School District (Tecumseh Ps & Lorne Park Ss), Easy Access To Parks, Bike Trails & Qew. Automatic Irrigation System, Lifetime Metal Roof (2014), High Efficiency Furnace & A/C (2018), Pool Heater & Filter (2017), Self Cleaning Pool Robot (2017), Pool Winter Safety Cover (2020), Interlocking Patio & Walkways (2019).
Property Details
Size
Parking
Build
Heating & Cooling
Utilities
Rooms
Family
11′8″ x 17′0″
Dining
7′3″ x 11′6″
Living
10′9″ x 11′6″
Kitchen
11′11″ x 23′9″
Prim Bdrm
11′7″ x 18′3″
2nd Br
9′10″ x 11′3″
Ownership Details
Ownership
Taxes
Source
Listing Brokerage
For Sale Nearby
Sold Nearby

- 4
- 4

- 2,000 - 2,500 Sq. Ft.
- 5
- 4

- 1,500 - 2,000 Sq. Ft.
- 4
- 4

- 2,500 - 3,000 Sq. Ft.
- 4
- 4

- 2,500 - 3,000 Sq. Ft.
- 4
- 3

- 4000 Sq. Ft.
- 4
- 4

- 2700 Sq. Ft.
- 5
- 4

- 2,000 - 2,500 Sq. Ft.
- 5
- 4
Listing information provided in part by the Toronto Regional Real Estate Board for personal, non-commercial use by viewers of this site and may not be reproduced or redistributed. Copyright © TRREB. All rights reserved.
Information is deemed reliable but is not guaranteed accurate by TRREB®. The information provided herein must only be used by consumers that have a bona fide interest in the purchase, sale, or lease of real estate.








