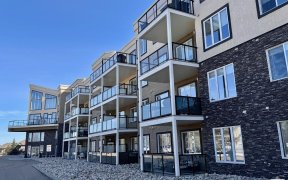
88 Summerfield Wd
Sherwood Park, Strathcona County, AB, T8H 2P5



Enjoy over 2,000 sq ft of living space, including the finished basement, in this gorgeous 2-storey home backing onto a creek in highly desireable Summerwood! Recently refreshed and in immaculate condition, with over $30,000 spent since 2023 including fresh paint and all new vinyl plank flooring on the open main floor, new appliances and... Show More
Enjoy over 2,000 sq ft of living space, including the finished basement, in this gorgeous 2-storey home backing onto a creek in highly desireable Summerwood! Recently refreshed and in immaculate condition, with over $30,000 spent since 2023 including fresh paint and all new vinyl plank flooring on the open main floor, new appliances and HWT. The bright kitchen has access to the rear deck and a huge window that looks out over greenspace and a walking trail - this home is flooded with light from east and west. Upstairs are three generous bedrooms including the primary with ensuite and walk-in closet. The developed basement includes a fourth bedroom and a 3-pc bath, a family room and laundry (new washing machine in 2024). The detached double garage is accessible from the alley, which runs alongside the creek and walking trail. Excellent neighbours, a sensational quiet location, just blocks from Summerton Spray Park, with great access to major transportation routes. This is a good one! (id:54626)
Additional Media
View Additional Media
Property Details
Size
Parking
Build
Heating & Cooling
Rooms
Family room
13′10″ x 17′8″
Bedroom 4
12′7″ x 8′2″
Living room
14′0″ x 13′11″
Dining room
8′11″ x 7′10″
Kitchen
11′8″ x 12′5″
Primary Bedroom
14′5″ x 12′7″
Ownership Details
Ownership
Book A Private Showing
For Sale Nearby
The trademarks REALTOR®, REALTORS®, and the REALTOR® logo are controlled by The Canadian Real Estate Association (CREA) and identify real estate professionals who are members of CREA. The trademarks MLS®, Multiple Listing Service® and the associated logos are owned by CREA and identify the quality of services provided by real estate professionals who are members of CREA.








