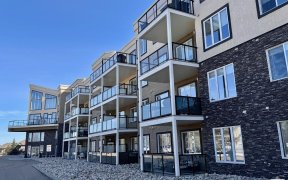
8 Summerland Wy
Summerland Way, Sherwood Park, Strathcona County, AB, T8H 2P2



Opportunity awaits to put your personal touch on this fantastic starter home in Summerwood, featuring 4 bedrooms, 3.5 baths, DOUBLE GARAGE plus NEWER FURNACE & HWT (2022). Charming front verandah invites you into a spacious entry that opens to the family sized living room with gas fireplace. The kitchen offers plenty of cabinets, corner... Show More
Opportunity awaits to put your personal touch on this fantastic starter home in Summerwood, featuring 4 bedrooms, 3.5 baths, DOUBLE GARAGE plus NEWER FURNACE & HWT (2022). Charming front verandah invites you into a spacious entry that opens to the family sized living room with gas fireplace. The kitchen offers plenty of cabinets, corner pantry, stainless steel appliances & dining area. Guest bath compliments the functional layout. Moving upstairs you will find a king sized primary suite with dual closets & 4pc ensuite. 2 more bedrooms are both generous in size & 4pc bath complete the upper level. FULLY FINISHED basement offers a great layout with rec room, 4th bedroom, 4pc bath, Laundry & tons of storage. ENJOY the fenced & landscaped yard with tiered deck & access to the double garage. Awesome location just steps away from playgrounds, spray parks, trails through the urban forest, schools & shopping. This is the perfect place to add your touch and make it HOME! (id:54626)
Additional Media
View Additional Media
Property Details
Size
Parking
Build
Heating & Cooling
Rooms
Family room
Family Room
Bedroom 4
Bedroom
Living room
Living Room
Dining room
Dining Room
Kitchen
Kitchen
Primary Bedroom
Bedroom
Ownership Details
Ownership
Book A Private Showing
For Sale Nearby
The trademarks REALTOR®, REALTORS®, and the REALTOR® logo are controlled by The Canadian Real Estate Association (CREA) and identify real estate professionals who are members of CREA. The trademarks MLS®, Multiple Listing Service® and the associated logos are owned by CREA and identify the quality of services provided by real estate professionals who are members of CREA.








