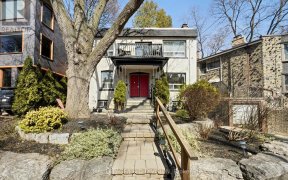


What A Gem! Beautifully Upgraded Home On A Lovely, Family-Friendly Street In The Coveted Wychwood Community. This Stunning Semi Features A Large, Modern Kitchen With Mudroom, Exposed Brick Walls, High Ceilings & Gorgeous Wood Floors. A Separate Basement Walk-Out Leads To A Private, Garden-Ready Backyard & Spacious Detached Garage With...
What A Gem! Beautifully Upgraded Home On A Lovely, Family-Friendly Street In The Coveted Wychwood Community. This Stunning Semi Features A Large, Modern Kitchen With Mudroom, Exposed Brick Walls, High Ceilings & Gorgeous Wood Floors. A Separate Basement Walk-Out Leads To A Private, Garden-Ready Backyard & Spacious Detached Garage With Laneway Access. Excellent Location With Great Schools & Daycare. Minutes To Downtown Core. Stainless Steel Fridge, Gas Stove & B/I Dishwasher. Washer/Dryer, Cac, All Elfs, All Window Coverings (Exclude Curtains In Master). Easy Access To Ttc, Grocery Stores, St, Clair Shops, Wychwood Barn And Several Parks.
Property Details
Size
Parking
Rooms
Living
11′7″ x 9′0″
Dining
15′3″ x 10′4″
Kitchen
12′9″ x 10′7″
Prim Bdrm
12′1″ x 13′5″
2nd Br
11′9″ x 7′10″
3rd Br
7′2″ x 10′6″
Ownership Details
Ownership
Taxes
Source
Listing Brokerage
For Sale Nearby
Sold Nearby

- 1,100 - 1,500 Sq. Ft.
- 3
- 1

- 3
- 3

- 5
- 4

- 3
- 2

- 3
- 3

- 3
- 2

- 4
- 3

- 3
- 2
Listing information provided in part by the Toronto Regional Real Estate Board for personal, non-commercial use by viewers of this site and may not be reproduced or redistributed. Copyright © TRREB. All rights reserved.
Information is deemed reliable but is not guaranteed accurate by TRREB®. The information provided herein must only be used by consumers that have a bona fide interest in the purchase, sale, or lease of real estate.








