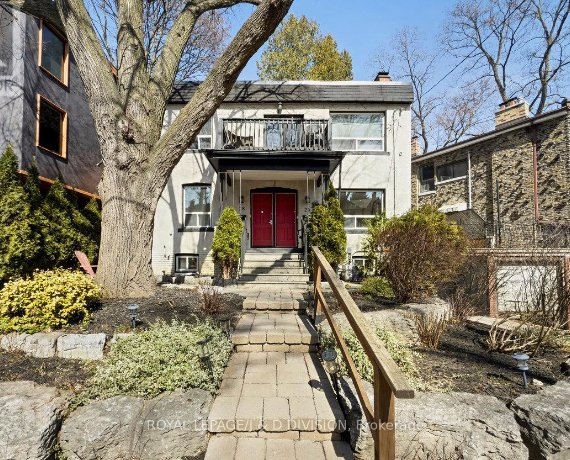


A rare opportunity in Regal Heights, this is your chance to own a rare purpose-built duplex. 26-28 Regal Road offers timeless charm, thoughtful separation, and incredible flexibility. Each of the two spacious 2-bedroom suites features its own private outdoor space (a terrace for the main floor, two balconies for the upper), working... Show More
A rare opportunity in Regal Heights, this is your chance to own a rare purpose-built duplex. 26-28 Regal Road offers timeless charm, thoughtful separation, and incredible flexibility. Each of the two spacious 2-bedroom suites features its own private outdoor space (a terrace for the main floor, two balconies for the upper), working fireplace, in-suite laundry and storage, separate utilities, HVAC, and hot water tanks. The layout allows for true independence whether you're an investor, co-owning, living in one and renting the other, or planning a future single-family conversion. Parking for three with a garage and two-car driveway. Located on a beautiful tree-lined street just steps from Corso Italia, Geary Avenue, and Ossington, with transit, schools, and parks all nearby. A unique blend of lifestyle and long-term value in one of Toronto's most connected and character-filled neighbourhoods. Don't miss your chance to own a versatile home in a rarely offered location. (id:54626)
Additional Media
View Additional Media
Property Details
Size
Parking
Lot
Build
Heating & Cooling
Utilities
Rooms
Primary Bedroom
11′4″ x 13′1″
Bedroom 2
7′8″ x 11′3″
Kitchen
9′0″ x 11′2″
Living room
11′0″ x 18′6″
Dining room
11′2″ x 12′6″
Primary Bedroom
11′3″ x 14′3″
Book A Private Showing
For Sale Nearby
Sold Nearby

- 4
- 4

- 1,500 - 2,000 Sq. Ft.
- 5
- 3

- 1,500 - 2,000 Sq. Ft.
- 4
- 2

- 1,500 - 2,000 Sq. Ft.
- 4
- 3

- 3
- 3

- 3
- 2

- 5
- 4

- 1,500 - 2,000 Sq. Ft.
- 6
- 4
The trademarks REALTOR®, REALTORS®, and the REALTOR® logo are controlled by The Canadian Real Estate Association (CREA) and identify real estate professionals who are members of CREA. The trademarks MLS®, Multiple Listing Service® and the associated logos are owned by CREA and identify the quality of services provided by real estate professionals who are members of CREA.









