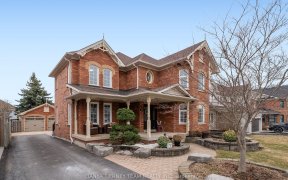


Come & See This Gorgeous 4 Bedroom, 4 Bath Detached Home Located In A Lovely Brooklin Family Neighbourhood! Situated On A Premium Pie-Shaped Lot! Painted, Renovated & Movein Ready! Formal Living & Dining! Stunning Kitchen With A Walkout To A Private Side Deck! Open Concept Family Room Has Gas Fireplace With Walkout To Your Large Oasis...
Come & See This Gorgeous 4 Bedroom, 4 Bath Detached Home Located In A Lovely Brooklin Family Neighbourhood! Situated On A Premium Pie-Shaped Lot! Painted, Renovated & Movein Ready! Formal Living & Dining! Stunning Kitchen With A Walkout To A Private Side Deck! Open Concept Family Room Has Gas Fireplace With Walkout To Your Large Oasis Yard! Perfect For Entertaining! Newly Finished Basement With 3Pc Bath! Great Space For A Theatre Room, Play Area Or Office! Walk To Both Catholic & Public Elementary Schools! Parks Close By! Included: Stainless Steel Fridge, S/S Stove, S/S Dishwasher, S/S Hoodfan, Washer, Dryer, All Electrical Light Fixtures. *Open House* Saturday 2-4Pm!
Property Details
Size
Parking
Rooms
Living
10′8″ x 11′9″
Dining
11′7″ x 12′3″
Kitchen
15′4″ x 16′5″
Family
11′8″ x 14′4″
Prim Bdrm
11′9″ x 15′3″
2nd Br
9′6″ x 12′9″
Ownership Details
Ownership
Taxes
Source
Listing Brokerage
For Sale Nearby
Sold Nearby

- 4
- 3

- 4
- 3

- 4
- 3

- 4
- 3

- 2,500 - 3,000 Sq. Ft.
- 5
- 4

- 3
- 3

- 4
- 4

- 1,500 - 2,000 Sq. Ft.
- 3
- 3
Listing information provided in part by the Toronto Regional Real Estate Board for personal, non-commercial use by viewers of this site and may not be reproduced or redistributed. Copyright © TRREB. All rights reserved.
Information is deemed reliable but is not guaranteed accurate by TRREB®. The information provided herein must only be used by consumers that have a bona fide interest in the purchase, sale, or lease of real estate.








