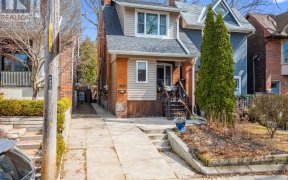


Super Wide Semi With Double Bricked Wall Feels Like A Detached! Huge Windows & Soaring Ceilings With Skylights Fill This Home With Natural Light. Fully Renovated From Top To Bottom. Stunning Main Floor With Wood Burning Fireplace, Engineered Hickory Hardwood & Gorgeous New Kitchen With Top Of The Line Appliances. Two Large Bedrooms & A...
Super Wide Semi With Double Bricked Wall Feels Like A Detached! Huge Windows & Soaring Ceilings With Skylights Fill This Home With Natural Light. Fully Renovated From Top To Bottom. Stunning Main Floor With Wood Burning Fireplace, Engineered Hickory Hardwood & Gorgeous New Kitchen With Top Of The Line Appliances. Two Large Bedrooms & A Huge 5-Piece Bathroom Upstairs. Third Bedroom & Family Room Downstairs. Epic Amounts Of Storage Space Including 4x10 Garden Shed. Enjoy Your Morning Coffee In The Sun On The Front Deck & Spend Summer Nights Entertaining In Your Beautiful Backyard. Just A Short Walk To Queen St & The Beach. Easy Access To Transit & DVP. Bowmore School District. Open House Thurs. Aug 10th 5-7pm, Sat. Aug 12th & Sun. Aug 13th 2-4pm. Street Permit Parking Available From The City
Property Details
Size
Parking
Build
Heating & Cooling
Utilities
Rooms
Foyer
4′2″ x 6′7″
Living
14′0″ x 15′5″
Dining
11′8″ x 15′5″
Kitchen
11′3″ x 10′6″
Prim Bdrm
12′10″ x 15′5″
2nd Br
11′2″ x 10′9″
Ownership Details
Ownership
Taxes
Source
Listing Brokerage
For Sale Nearby
Sold Nearby

- 3
- 2

- 1,100 - 1,500 Sq. Ft.
- 4
- 2

- 5
- 3

- 3
- 3

- 5
- 3

- 5
- 2

- 2
- 2

- 3
- 2
Listing information provided in part by the Toronto Regional Real Estate Board for personal, non-commercial use by viewers of this site and may not be reproduced or redistributed. Copyright © TRREB. All rights reserved.
Information is deemed reliable but is not guaranteed accurate by TRREB®. The information provided herein must only be used by consumers that have a bona fide interest in the purchase, sale, or lease of real estate.








