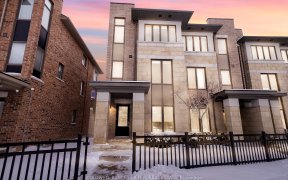
88 Donald Fleming Way
Donald Fleming Way, Pringle Creek, Whitby, ON, L1R 0N8



Welcome to this exquisite 4-year-old ultra-modern European-style 2-story townhome, feat. 3 bedrms, 3.5 washrms, & an array of luxurious upgrades. The primary bedrm is a true retreat, boasting a lavish 5-piece ensuite with his and her closets with serene open views of Vanier Park, upgraded kitchen shines with stunning quartz countertops,...
Welcome to this exquisite 4-year-old ultra-modern European-style 2-story townhome, feat. 3 bedrms, 3.5 washrms, & an array of luxurious upgrades. The primary bedrm is a true retreat, boasting a lavish 5-piece ensuite with his and her closets with serene open views of Vanier Park, upgraded kitchen shines with stunning quartz countertops, modern cabinetry, and high-end appliances. Spacious 2nd & 3rd Bedrooms. Laminate flooring, oak stairs, ceramic tiles, & pot lights throughout the home. Spacious living area with 9-foot ceilings. Approx. $40,000 in upgrades, this home stands out. Backing onto Vanier Park with serene views & easy access. A full washroom in the basement, and visitor parking for your guests right in front of the home. The backyard is generously sized, perfect for hosting BBQs and providing ample space for kids to play. Quick Access to Vanier Park, right behind the home, you'll have a tranquil oasis at your doorstep for leisurely walks and outdoor enjoyment.
Property Details
Size
Parking
Build
Heating & Cooling
Utilities
Rooms
Kitchen
17′0″ x 8′10″
Breakfast
8′2″ x 8′10″
Great Rm
22′9″ x 9′10″
Dining
12′5″ x 12′1″
Prim Bdrm
17′0″ x 11′9″
2nd Br
13′1″ x 9′6″
Ownership Details
Ownership
Taxes
Source
Listing Brokerage
For Sale Nearby
Sold Nearby

- 2,000 - 2,500 Sq. Ft.
- 3
- 3

- 2,000 - 2,500 Sq. Ft.
- 4
- 4

- 2,000 - 2,500 Sq. Ft.
- 4
- 4

- 2204 Sq. Ft.
- 4
- 4

- 1,800 - 1,999 Sq. Ft.
- 3
- 3

- 3
- 3

- 1,800 - 1,999 Sq. Ft.
- 3
- 3

- 3
- 3
Listing information provided in part by the Toronto Regional Real Estate Board for personal, non-commercial use by viewers of this site and may not be reproduced or redistributed. Copyright © TRREB. All rights reserved.
Information is deemed reliable but is not guaranteed accurate by TRREB®. The information provided herein must only be used by consumers that have a bona fide interest in the purchase, sale, or lease of real estate.







