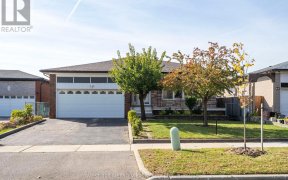


Beautiful Well Maintained, Functional Layout, Raised Bungalow with 2 Separate Entrances Side Door/Basement Front Vestibule Doors, Finished Basement, Marble Staircase, Ceramics and Hardwood Throughout. Possible Basement Apartment w/Open Brick Fireplace. Mature Trees, Close to All Amenities. Perfect Home for a Family That Needs an In-law...
Beautiful Well Maintained, Functional Layout, Raised Bungalow with 2 Separate Entrances Side Door/Basement Front Vestibule Doors, Finished Basement, Marble Staircase, Ceramics and Hardwood Throughout. Possible Basement Apartment w/Open Brick Fireplace. Mature Trees, Close to All Amenities. Perfect Home for a Family That Needs an In-law Suite or Rental Income from the Basement, First Time Home Buyer's & Investors. Near Public Transit, Schools, Parks, Shopping, Highways. Elf's, Blinds & Drapes, Hot Water Tank (rented), GB& (furnace), Fridge, Stove (main floor), SS Fridge, Stove, Dishwasher (basement), Washer/Dryer, Garage Door Opener
Property Details
Size
Parking
Build
Heating & Cooling
Utilities
Rooms
Living
10′9″ x 17′4″
Dining
0′11″ x 13′6″
Kitchen
8′11″ x 13′1″
Prim Bdrm
10′9″ x 14′11″
Br
13′0″ x 12′5″
2nd Br
8′8″ x 13′3″
Ownership Details
Ownership
Taxes
Source
Listing Brokerage
For Sale Nearby
Sold Nearby

- 6
- 3

- 4
- 3

- 2,500 - 3,000 Sq. Ft.
- 6
- 6

- 10
- 4

- 5
- 2

- 4
- 2

- 5
- 2

- 4
- 2
Listing information provided in part by the Toronto Regional Real Estate Board for personal, non-commercial use by viewers of this site and may not be reproduced or redistributed. Copyright © TRREB. All rights reserved.
Information is deemed reliable but is not guaranteed accurate by TRREB®. The information provided herein must only be used by consumers that have a bona fide interest in the purchase, sale, or lease of real estate.








