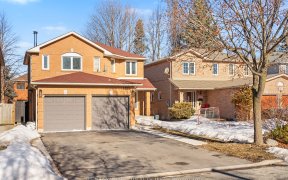
88 - 6035 Bidwell Trail
Bidwell Trail, East Credit, Mississauga, ON, L5V 3E1



Call This Home! This Spacious Corner Unit Nestled In An Excellent Location Is For Your Family To Enjoy. Features 4 Br, Lots Of Windows, Built In Appliances,Granite Counter Top, Stainless Steels Appliances And More.Steps To Shopping, Transit, Groceries & Close To Heartland Centre, Golf Course, Highways, And Schools Make This A Perfect...
Call This Home! This Spacious Corner Unit Nestled In An Excellent Location Is For Your Family To Enjoy. Features 4 Br, Lots Of Windows, Built In Appliances,Granite Counter Top, Stainless Steels Appliances And More.Steps To Shopping, Transit, Groceries & Close To Heartland Centre, Golf Course, Highways, And Schools Make This A Perfect Location. Low Maintenance Fees, Inside Garage Access, Main Floor Laundry. Incl. All Window Coverings,Fridge,Stove,B/I Dishwasher,Oven,Cook Top,Washer, Dryer,Microwave. A/C And Furnace Are Rental And Seller Will Buy Them Out. ($205.55/Month)
Property Details
Size
Parking
Build
Rooms
Living
10′10″ x 14′3″
Dining
10′4″ x 11′2″
Kitchen
10′5″ x 12′2″
Breakfast
5′11″ x 12′0″
Prim Bdrm
11′8″ x 15′8″
2nd Br
10′11″ x 11′8″
Ownership Details
Ownership
Condo Policies
Taxes
Condo Fee
Source
Listing Brokerage
For Sale Nearby
Sold Nearby

- 1,600 - 1,799 Sq. Ft.
- 3
- 3

- 3
- 4

- 1,400 - 1,599 Sq. Ft.
- 3
- 4

- 3
- 3

- 3
- 3

- 3
- 4

- 1,600 - 1,799 Sq. Ft.
- 3
- 4

- 3
- 3
Listing information provided in part by the Toronto Regional Real Estate Board for personal, non-commercial use by viewers of this site and may not be reproduced or redistributed. Copyright © TRREB. All rights reserved.
Information is deemed reliable but is not guaranteed accurate by TRREB®. The information provided herein must only be used by consumers that have a bona fide interest in the purchase, sale, or lease of real estate.







