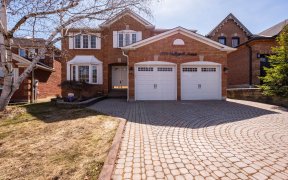
1435 Emerson Ln
Emerson Ln, East Credit, Mississauga, ON, L5V 1L7



Presenting 1435 Emerson Lane, A Meticulously Renovated 3-Bedroom, 4-Bathroom Home In Mississauga's Desirable East Credit Neighbourhood. This Residence Boasts A Fully Finished Basement With A Separate Entrance, Featuring An Additional Bedroom, Kitchen, Living Room, And WashroomIdeal For Extended Family Or Rental Income. Over $50,000 Has... Show More
Presenting 1435 Emerson Lane, A Meticulously Renovated 3-Bedroom, 4-Bathroom Home In Mississauga's Desirable East Credit Neighbourhood. This Residence Boasts A Fully Finished Basement With A Separate Entrance, Featuring An Additional Bedroom, Kitchen, Living Room, And WashroomIdeal For Extended Family Or Rental Income. Over $50,000 Has Been Invested In Transforming The Backyard Into A Private Oasis, Perfect For Outdoor Gatherings. The Main Floor Offers An Open-Concept Kitchen And Family Room With A Cozy Fireplace, Complemented By New Flooring And Modern Pot Lights. Situated Within Walking Distance To Shopping Centers, Schools, Parks, And Public Transit, This Home Combines Luxury With Convenience. Nearby Amenities Include The Churchill Meadows Community Centre, Offering Recreational Facilities For All Ages. With Easy Access To Major Highways, Including The 401, 407, 403, And 410, Commuting Is A Breeze. This Property Offers A Harmonious Blend Of Comfort, Style, And Practicality In A Thriving Community.
Property Details
Size
Parking
Lot
Build
Heating & Cooling
Utilities
Rooms
Living Room
10′0″ x 20′6″
Dining Room
10′0″ x 20′6″
Kitchen
10′0″ x 16′11″
Family Room
9′10″ x 16′0″
Primary Bedroom
10′0″ x 15′1″
Bedroom 2
10′7″ x 13′7″
Ownership Details
Ownership
Taxes
Source
Listing Brokerage
Book A Private Showing
For Sale Nearby
Sold Nearby

- 6
- 4

- 6
- 4

- 5
- 4

- 3
- 4

- 3
- 4

- 3,000 - 3,500 Sq. Ft.
- 4
- 4

- 6
- 4

- 4500 Sq. Ft.
- 4
- 4
Listing information provided in part by the Toronto Regional Real Estate Board for personal, non-commercial use by viewers of this site and may not be reproduced or redistributed. Copyright © TRREB. All rights reserved.
Information is deemed reliable but is not guaranteed accurate by TRREB®. The information provided herein must only be used by consumers that have a bona fide interest in the purchase, sale, or lease of real estate.







