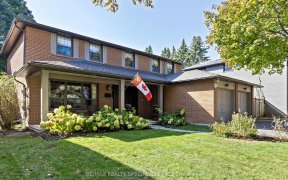


Located on an exceptionally quiet street in Lorne Park, this home sits on a wide sunny west facing lot with mature trees and a pool that's perfect for those summer days and evenings. The main floor offers a large open concept space to entertain friends and family. Enjoy 4 large bedrooms upstairs with hardwood floors. The newly finished...
Located on an exceptionally quiet street in Lorne Park, this home sits on a wide sunny west facing lot with mature trees and a pool that's perfect for those summer days and evenings. The main floor offers a large open concept space to entertain friends and family. Enjoy 4 large bedrooms upstairs with hardwood floors. The newly finished basement offers high ceilings, pot lights and wide plank flooring. Enjoy a long driveway and double car garage. Your summer parties await with a big backyard, shimmering pool, extensive landscaping and of course some of the best trees and greenery Lorne Park has to offer. Tremendous value for such a wonderful street, lot size, and area.
Property Details
Size
Parking
Build
Heating & Cooling
Utilities
Rooms
Living
21′3″ x 12′0″
Dining
12′4″ x 10′11″
Kitchen
9′1″ x 10′11″
Breakfast
11′5″ x 10′11″
Family
15′10″ x 11′1″
Prim Bdrm
14′0″ x 11′10″
Ownership Details
Ownership
Taxes
Source
Listing Brokerage
For Sale Nearby
Sold Nearby

- 4
- 2

- 2800 Sq. Ft.
- 4
- 4

- 800 Sq. Ft.
- 3
- 4

- 6
- 6

- 3,500 - 5,000 Sq. Ft.
- 4
- 5

- 2,500 - 3,000 Sq. Ft.
- 5
- 2

- 5
- 5

- 6000 Sq. Ft.
- 4
- 5
Listing information provided in part by the Toronto Regional Real Estate Board for personal, non-commercial use by viewers of this site and may not be reproduced or redistributed. Copyright © TRREB. All rights reserved.
Information is deemed reliable but is not guaranteed accurate by TRREB®. The information provided herein must only be used by consumers that have a bona fide interest in the purchase, sale, or lease of real estate.








