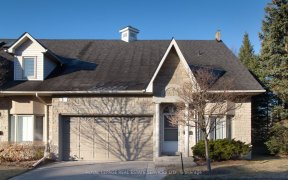


Welcome To 872 Silver Birch Trail, Located In Lorne Park High School District, Minutes Away From Port Credit, Sitting On A 60' X 125' Huge Lot. This Traditional 4+1 Bedrooms / 3.5 Washrooms Home Features A Finished Basement, Hardwood Flooring Throughout Main And Second Floor, A Gourmet Kitchen, Pot Lights, Tons Of Natural Light,...
Welcome To 872 Silver Birch Trail, Located In Lorne Park High School District, Minutes Away From Port Credit, Sitting On A 60' X 125' Huge Lot. This Traditional 4+1 Bedrooms / 3.5 Washrooms Home Features A Finished Basement, Hardwood Flooring Throughout Main And Second Floor, A Gourmet Kitchen, Pot Lights, Tons Of Natural Light, Spectacular Back Yard With Mature Trees For Privacy. Custom Deck, 6 Car Parking And Separate Entrance To Main Floor Laundry Room. Minutes Away To Clarkson Go Station. Skylight, Concrete Walkway, Stainless Appliances, Elf's, Washer & Dryer, High Eff Furnace, All Window Coverings. Double Car Garage Door Openers, Hot Tub, Backyard Retaining Rain Stone Wall.
Property Details
Size
Parking
Rooms
Living
13′0″ x 17′7″
Dining
12′7″ x 12′11″
Kitchen
10′6″ x 15′11″
Family
12′2″ x 16′11″
Laundry
Laundry
Prim Bdrm
13′5″ x 18′5″
Ownership Details
Ownership
Taxes
Source
Listing Brokerage
For Sale Nearby
Sold Nearby

- 5
- 4

- 2,000 - 2,500 Sq. Ft.
- 4
- 4

- 4
- 3

- 1,500 - 2,000 Sq. Ft.
- 6
- 3

- 5
- 6

- 4
- 3

- 5
- 3

- 4
- 3
Listing information provided in part by the Toronto Regional Real Estate Board for personal, non-commercial use by viewers of this site and may not be reproduced or redistributed. Copyright © TRREB. All rights reserved.
Information is deemed reliable but is not guaranteed accurate by TRREB®. The information provided herein must only be used by consumers that have a bona fide interest in the purchase, sale, or lease of real estate.








