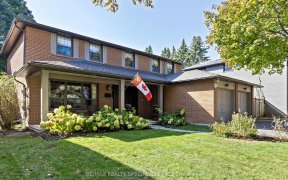


Welcome to 870 Chippenham Dr. Immaculately Taken Care of by the Same Family For Over 30 Years! 4 Bed 4 Bath All Brick Family Home With an Oversized Lot, Inground Pool on a Quiet Child Friendly Court. This Home Boasts a Spacious Main Floor Layout W Large Principal Rooms. Kitchen & Breakfast Area O/Looks Backyard. Formal Living & Dining...
Welcome to 870 Chippenham Dr. Immaculately Taken Care of by the Same Family For Over 30 Years! 4 Bed 4 Bath All Brick Family Home With an Oversized Lot, Inground Pool on a Quiet Child Friendly Court. This Home Boasts a Spacious Main Floor Layout W Large Principal Rooms. Kitchen & Breakfast Area O/Looks Backyard. Formal Living & Dining Room W Large Bay Window. Sep Fam Room W a Cozy Gas Fireplace & W/O To Rear Deck. South Facing Rear Yard w Inground Pool, New Pool Deck & Cabana. No Rear Neighbors. Finished Basement W Rec Room, Bath & Wet Bar. Bring Your Imagination! Excellent Opportunity at This Price Point. Steps to Great Schools, Mississauga G.C., Restaurants, Highway & Grocery Stores. Pool Deck & Liner 2019. Front Porch & Back Door 2023. Windows Replaced 2016. GDO 2018. Leaf Protectors on Eaves 2023. Kitchen Cupboards, Cabinets & Tiles 2012. Prim Bath W/I Shower 2010.
Property Details
Size
Parking
Build
Heating & Cooling
Utilities
Rooms
Dining
10′5″ x 10′3″
Living
17′1″ x 11′4″
Kitchen
12′0″ x 13′1″
Family
17′1″ x 11′10″
Laundry
6′6″ x 9′10″
Prim Bdrm
18′9″ x 11′8″
Ownership Details
Ownership
Taxes
Source
Listing Brokerage
For Sale Nearby
Sold Nearby

- 5
- 4

- 1,500 - 2,000 Sq. Ft.
- 4
- 4

- 2,000 - 2,500 Sq. Ft.
- 5
- 4

- 2,500 - 3,000 Sq. Ft.
- 4
- 4

- 2,500 - 3,000 Sq. Ft.
- 4
- 3

- 4000 Sq. Ft.
- 4
- 4

- 2700 Sq. Ft.
- 5
- 4

- 2,000 - 2,500 Sq. Ft.
- 5
- 4
Listing information provided in part by the Toronto Regional Real Estate Board for personal, non-commercial use by viewers of this site and may not be reproduced or redistributed. Copyright © TRREB. All rights reserved.
Information is deemed reliable but is not guaranteed accurate by TRREB®. The information provided herein must only be used by consumers that have a bona fide interest in the purchase, sale, or lease of real estate.








