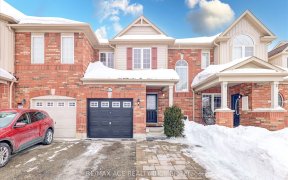


Top 5 Reasons Why You Will Love This Home. 1. Spacious Floor Plan, Fin. Basement And Interlocked Bkyrd W Large Pergola Perfect For Your Family And Entertainment. 2. Tastefully Renovated: Hardwood Throughout, Custom Cabinets With Quartz Countertops & Breakfast Bar, Gorgeous Panelling In Living Room And So Much More! 3. Family Friendly...
Top 5 Reasons Why You Will Love This Home. 1. Spacious Floor Plan, Fin. Basement And Interlocked Bkyrd W Large Pergola Perfect For Your Family And Entertainment. 2. Tastefully Renovated: Hardwood Throughout, Custom Cabinets With Quartz Countertops & Breakfast Bar, Gorgeous Panelling In Living Room And So Much More! 3. Family Friendly Neighbourhood. 4. Located Close To Schools, Parks &Grocery Stores. 5. Extended Drive Way Able To Park 4 Cars. Watch The Tour. Built-In Closets, Nest Thermostat, Google Door Bell, Illuminated Address Sign. Worry Free High Efficiency Furnace And A/C Maintenance, Exterior/Interior Pot Lights. Sensor Kitchen Faucet. So Many Features. A Must See.
Property Details
Size
Parking
Rooms
Living
9′11″ x 22′2″
Dining
9′11″ x 22′2″
Kitchen
9′11″ x 7′11″
Breakfast
9′7″ x 7′11″
Prim Bdrm
13′7″ x 10′11″
2nd Br
10′2″ x 8′7″
Ownership Details
Ownership
Taxes
Source
Listing Brokerage
For Sale Nearby
Sold Nearby

- 3
- 3

- 1,500 - 2,000 Sq. Ft.
- 4
- 4

- 3
- 2

- 3
- 2

- 3
- 2

- 1,500 - 2,000 Sq. Ft.
- 3
- 3

- 1,100 - 1,500 Sq. Ft.
- 3
- 2

- 1,100 - 1,500 Sq. Ft.
- 3
- 3
Listing information provided in part by the Toronto Regional Real Estate Board for personal, non-commercial use by viewers of this site and may not be reproduced or redistributed. Copyright © TRREB. All rights reserved.
Information is deemed reliable but is not guaranteed accurate by TRREB®. The information provided herein must only be used by consumers that have a bona fide interest in the purchase, sale, or lease of real estate.








