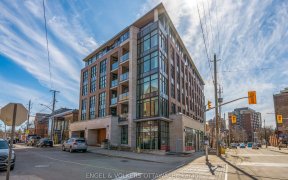


Nestled in the heart of Hintonburg, this property presents a rare opportunity for investors seeking a prime location. With R4UB zoning, the development possibilities are endless. Ample space to construct a triplex, stacked units, townhouse(s), or a low-rise apartment building up to 12 units, confirmed by the city. Beyond its investment...
Nestled in the heart of Hintonburg, this property presents a rare opportunity for investors seeking a prime location. With R4UB zoning, the development possibilities are endless. Ample space to construct a triplex, stacked units, townhouse(s), or a low-rise apartment building up to 12 units, confirmed by the city. Beyond its investment potential, this home also features 4 bedrooms, 2 car garage w/loft. Gardening enthusiasts will also appreciate the add'l space for a greenhouse. The freshly painted walls, skylights, stainless steel appliances, and finished basement add a touch of elegance to the home. Located just minutes from Wellington West, Little Italy, and Chinatown, this property offers convenience and accessibility to all the amenities. What a fantastic investment opportunity for those looking to maximize the potential of this sought-after location, while also providing a comfortable and stylish living space for those looking to make Hintonburg their home.
Property Details
Size
Parking
Lot
Build
Heating & Cooling
Utilities
Rooms
Living Rm
11′2″ x 13′2″
Dining Rm
11′2″ x 8′11″
Family Rm
23′1″ x 13′2″
Kitchen
13′2″ x 14′8″
Sunroom
7′5″ x 12′9″
Bedroom
8′10″ x 11′2″
Ownership Details
Ownership
Taxes
Source
Listing Brokerage
For Sale Nearby
Sold Nearby

- 3
- 4

- 4
- 2

- 3
- 2


- 2
- 1

- 3
- 2

- 3
- 2

- 4
- 4
Listing information provided in part by the Ottawa Real Estate Board for personal, non-commercial use by viewers of this site and may not be reproduced or redistributed. Copyright © OREB. All rights reserved.
Information is deemed reliable but is not guaranteed accurate by OREB®. The information provided herein must only be used by consumers that have a bona fide interest in the purchase, sale, or lease of real estate.








