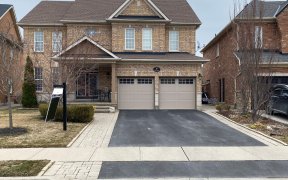


Welcome To Your Next Home! Luxury Home In The Highly Sought Neighbourhood Of Vales Of Castlemore North. This Property Offers 5 Large Size Bedrooms, Large Walk-In Closets, 3 Full Washrooms On 2nd Level & Approx 4000 Sf Above Grade Living Space. An Open Concept Layout W/ Many Upgrades Including 9Ft Main Ceilings W/Crown Moulding, Renovated...
Welcome To Your Next Home! Luxury Home In The Highly Sought Neighbourhood Of Vales Of Castlemore North. This Property Offers 5 Large Size Bedrooms, Large Walk-In Closets, 3 Full Washrooms On 2nd Level & Approx 4000 Sf Above Grade Living Space. An Open Concept Layout W/ Many Upgrades Including 9Ft Main Ceilings W/Crown Moulding, Renovated Washrooms, A Fresh Coat Of Paint, New Lighting Fixtures, New Pot Lights, Extended Kitchen Cabinets, Granite Countertops And So Much More. Newly Renovated Bright 3 Bedroom Basement Offers 2 Separate Sides, 2 Kitchens 2 Full Washrooms. Separate Side Entrance To Basement And With 2 Bedrooms With Rental Potential. Primary Bedroom Includes His & Hers W/I Closets And 6Pc Ensuite! Must See Property! Premium 50X117 Lot With No Houses In Front (Pond In Front). Landscaped To Perfection W/ Stamped Concrete Full Rear W/ Space For Your Garden & Extended Driveway W/ Concrete Railings In Front. Exterior Pot Lights & Roof (2020). Virtual Tour.
Property Details
Size
Parking
Rooms
Living
14′11″ x 12′0″
Dining
17′10″ x 12′0″
Family
18′0″ x 14′0″
Library
12′0″ x 10′0″
Breakfast
16′0″ x 12′0″
Kitchen
12′11″ x 10′11″
Ownership Details
Ownership
Taxes
Source
Listing Brokerage
For Sale Nearby
Sold Nearby

- 6
- 3

- 5
- 6

- 3300 Sq. Ft.
- 5
- 4

- 6
- 5

- 3,000 - 3,500 Sq. Ft.
- 6
- 5

- 4
- 4

- 4
- 4

- 4
- 4
Listing information provided in part by the Toronto Regional Real Estate Board for personal, non-commercial use by viewers of this site and may not be reproduced or redistributed. Copyright © TRREB. All rights reserved.
Information is deemed reliable but is not guaranteed accurate by TRREB®. The information provided herein must only be used by consumers that have a bona fide interest in the purchase, sale, or lease of real estate.








