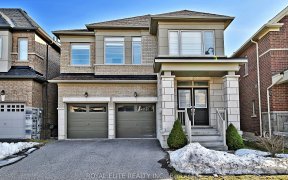
87 Frederick Pearson St
Frederick Pearson St, Rural East Gwillimbury, East Gwillimbury, ON, L0G 1R0



Stunning Newer Lakeview Home In Prime Queensville Area. A True Entertainers Delight Featuring 3 Bdrms & 3 Baths W/2780Sqft Of Living Space. Open Concept Main Boasts Large Kitchen W/Centre Island, S/S Appliances & Granite Counters Overlooking Large & Cozy Great Room W/Waffled Ceiling & Gas F/P. Beautiful Ota Media Room W/Walk-Out To...
Stunning Newer Lakeview Home In Prime Queensville Area. A True Entertainers Delight Featuring 3 Bdrms & 3 Baths W/2780Sqft Of Living Space. Open Concept Main Boasts Large Kitchen W/Centre Island, S/S Appliances & Granite Counters Overlooking Large & Cozy Great Room W/Waffled Ceiling & Gas F/P. Beautiful Ota Media Room W/Walk-Out To Balcony. Dark Hrwd Firs & 9Ft Ceilings On Main. Upper Level Boasts Large Primary W/5Pc Ensuite, W/I Closet & Bonus Study Area. All Existing Elfs & Wind Cvrs.S/S Fridge, Stove, D/W.Washer/Dryer. Hwt (R). Cac, Cvac R/ I, Gdo.Hrv Unit.Gas Bbq Line Rear. Garage Entry To Basement.Close Proximity To Hwy 404, East Gwillimbury Go,Upper Canada Mall,Schools & Shopping.
Property Details
Size
Parking
Build
Heating & Cooling
Utilities
Rooms
Great Rm
12′2″ x 14′6″
Dining
10′0″ x 14′6″
Kitchen
10′6″ x 13′5″
Breakfast
11′5″ x 13′5″
Media/Ent
13′3″ x 18′0″
Prim Bdrm
14′6″ x 17′8″
Ownership Details
Ownership
Taxes
Source
Listing Brokerage
For Sale Nearby
Sold Nearby

- 2,500 - 3,000 Sq. Ft.
- 4
- 3

- 3150 Sq. Ft.
- 4
- 4

- 2,500 - 3,000 Sq. Ft.
- 4
- 4

- 2,000 - 2,500 Sq. Ft.
- 4
- 3

- 2,500 - 3,000 Sq. Ft.
- 4
- 4

- 4
- 3

- 2,500 - 3,000 Sq. Ft.
- 4
- 3

- 5
- 4
Listing information provided in part by the Toronto Regional Real Estate Board for personal, non-commercial use by viewers of this site and may not be reproduced or redistributed. Copyright © TRREB. All rights reserved.
Information is deemed reliable but is not guaranteed accurate by TRREB®. The information provided herein must only be used by consumers that have a bona fide interest in the purchase, sale, or lease of real estate.






