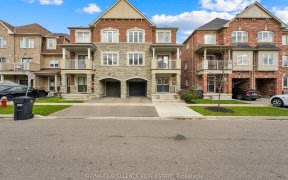
87 Dolobram Trl
Dolobram Trl, Northwest Brampton, Brampton, ON, L7A 0C2



Wow! Thats The Perfect Word To Describe This Stunning Home! Welcome To This Unique, Bright, And Beautiful Semi-Detached House (((North Facing Home))), Located On A Premium Lot With No Sidewalk, Offering 2,200 Sq. Ft. (As Per MPAC). This Exceptional Property Features Top-Notch Premium Elevation With Brick And Stone, Making It An Ideal...
Wow! Thats The Perfect Word To Describe This Stunning Home! Welcome To This Unique, Bright, And Beautiful Semi-Detached House (((North Facing Home))), Located On A Premium Lot With No Sidewalk, Offering 2,200 Sq. Ft. (As Per MPAC). This Exceptional Property Features Top-Notch Premium Elevation With Brick And Stone, Making It An Ideal Family Home! The House Boasts 3 Spacious Bedrooms And 3 Modern Washrooms. The Main Floor Features Separate Living And Family Rooms, Both With Lofty 9-Foot Ceilings, Adding To The Home's Open And Spacious Atmosphere.The Cozy Family Room Open To Above Has A Gas Fireplace And A Walkout To A Charming Balcony! The Kitchen Is A Chef's Dream, Outfitted With Quartz Countertops And Stainless Steel Appliances, Making It The Perfect Space For Both Everyday Cooking And Entertaining! Upstairs, The Second Floor Includes Three Well-Sized Bedrooms And Two Washrooms. The Master Bedroom Serves As A True Retreat, Complete With A Luxurious 6-Piece Ensuite And A Walk-In Closet. Additionally, A Conveniently Located Laundry Room On The Main Floor Adds To The Home's Functionality! The Property Offers Great Potential With The Possibility Of A Separate Side Entrance And Room For A Backyard DeckPerfect For Outdoor Living And Entertaining. The Unfinished Basement Is A Blank Slate, Offering An Exciting Opportunity For Customization To Suit Your Unique Needs And Preferences! Located In A Prime, Family-Friendly Neighborhood, This Home Is Close To All Essential Amenities. It's Conveniently Near Bus Stops, Highways, And The Mount Pleasant GO Station, Ensuring Easy Commuting. Youll Also Find Schools, A Library, Grocery Stores, Plazas, And A Community Center Just Minutes Away, Making This Location Perfect For Comfortable Family Living! This House Is A Showstopper And An Absolute Must-See For Anyone Seeking A Spacious, Modern, And Luxurious Home In An Excellent Location. Dont Miss The Opportunity To Make This Exceptional Property Your Own! Steps To School, Park, Mins Away From Shopping, Close To Mt. Pleasant Go Station! In Between Huge Family Room With Gas Fireplace With A Walkout To Balcony! Stylish Living Space With Plenty Of Room To Grow!
Property Details
Size
Parking
Build
Heating & Cooling
Utilities
Rooms
Foyer
6′11″ x 10′0″
Living
12′0″ x 14′11″
Dining
12′0″ x 14′11″
Kitchen
12′0″ x 12′0″
Breakfast
10′0″ x 12′0″
Family
14′0″ x 14′0″
Ownership Details
Ownership
Taxes
Source
Listing Brokerage
For Sale Nearby
Sold Nearby

- 2,000 - 2,500 Sq. Ft.
- 3
- 3

- 5
- 4

- 1,500 - 2,000 Sq. Ft.
- 5
- 4

- 1,500 - 2,000 Sq. Ft.
- 5
- 5

- 1,500 - 2,000 Sq. Ft.
- 4
- 4

- 1,500 - 2,000 Sq. Ft.
- 3
- 3

- 1,500 - 2,000 Sq. Ft.
- 3
- 3

- 1,500 - 2,000 Sq. Ft.
- 5
- 4
Listing information provided in part by the Toronto Regional Real Estate Board for personal, non-commercial use by viewers of this site and may not be reproduced or redistributed. Copyright © TRREB. All rights reserved.
Information is deemed reliable but is not guaranteed accurate by TRREB®. The information provided herein must only be used by consumers that have a bona fide interest in the purchase, sale, or lease of real estate.







