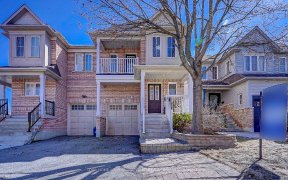


Charming 3 Bedroom Bungalow Is Nestled In A Highly Desirable Neighbourhood In South Ajax On A 50 X 105 Premium Lot. Main Floor W/Large Combined Living/Dining Area W/Hardwood Floors. The Main Floor Offers Tons Of Natural Light. Bright, Clean, Eat-In Kitchen & 3 Spacious Bedrooms. Separate Side Entrance & Finished Basement W/Large Rec Room,...
Charming 3 Bedroom Bungalow Is Nestled In A Highly Desirable Neighbourhood In South Ajax On A 50 X 105 Premium Lot. Main Floor W/Large Combined Living/Dining Area W/Hardwood Floors. The Main Floor Offers Tons Of Natural Light. Bright, Clean, Eat-In Kitchen & 3 Spacious Bedrooms. Separate Side Entrance & Finished Basement W/Large Rec Room, Wood Burning Fireplace, Bar, & 3Pc Bathroom. Beautiful Private Backyard W/Garden Shed. This Wonderful Community Is Minutes From The Lake, Schools, Parks & Playgrounds. Quick Convenient Access To The 401 & Transit, Lots Of Shopping, Dining & Other Amenities Nearby! Stainless Steel Microwave, Fridge, Stove, B/I Dishwasher, Washer, Dryer, All Electrical Light Fixtures, A/C Unit. Exclude: Stagers Drapes, Blue Cabinet In Upstairs Bathroom, Stand Up Freezer In Laundry Room, Fireplace In Living Rm.
Property Details
Size
Parking
Rooms
Kitchen
10′7″ x 12′3″
Dining
7′10″ x 8′10″
Living
13′5″ x 14′4″
Prim Bdrm
10′10″ x 12′11″
2nd Br
8′10″ x 9′10″
3rd Br
9′0″ x 11′9″
Ownership Details
Ownership
Taxes
Source
Listing Brokerage
For Sale Nearby
Sold Nearby

- 5
- 3

- 4
- 3

- 1,100 - 1,500 Sq. Ft.
- 3
- 2

- 4
- 2

- 3
- 2

- 4
- 2

- 4
- 2

- 5
- 4
Listing information provided in part by the Toronto Regional Real Estate Board for personal, non-commercial use by viewers of this site and may not be reproduced or redistributed. Copyright © TRREB. All rights reserved.
Information is deemed reliable but is not guaranteed accurate by TRREB®. The information provided herein must only be used by consumers that have a bona fide interest in the purchase, sale, or lease of real estate.








