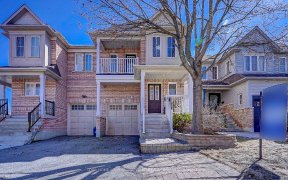


Quick Summary
Quick Summary
- Sun-filled home on quiet street in lovely area
- Open concept main level with original hardwood
- Kitchen overlooks living and dining room
- Newer windows, front/rear doors, eavestroughs in '22
- Upgraded electric and plumbing systems
- Renovated basement with rec room and bedroom
- Large front and fully fenced backyard with deck
- Fantastic location near schools, parks, highways
Sun-Filled Home, Located On A Quiet Street In A Lovely Area. Open Concept Main Level with well maintained original hardwood floors. The Kitchen Overlooks The Living & Dining Room. The Home Has Many Recent Upgrades Including, with newer Windows within the last 5-6 years, A New Front Door & Rear Sliding Door, New Side Door '24, New... Show More
Sun-Filled Home, Located On A Quiet Street In A Lovely Area. Open Concept Main Level with well maintained original hardwood floors. The Kitchen Overlooks The Living & Dining Room. The Home Has Many Recent Upgrades Including, with newer Windows within the last 5-6 years, A New Front Door & Rear Sliding Door, New Side Door '24, New Eavestroughs, soffits & Fascia and gutters '22. Upgraded Electric & Plumbing. Additional side Entrance To the 2017 renovated Basement with huge rec room with dining area, bedroom with walkin closet, 3 piece Basement Washroom renovated in 2018. Great as a Potential Nanny suite or enjoy the extra space.. Enjoy the large front yard and fully fenced backyard with deck. Ample 3 car parking in driveway. Fantastic location near schools, parks, major highways and a hospital. All electrical light fixtures and window coverings, Fridge, Stove, Dishwasher, Washer, Dryer, furnace, CAC, shed
Additional Media
View Additional Media
Property Details
Size
Parking
Build
Heating & Cooling
Utilities
Rooms
Kitchen
13′7″ x 13′7″
Living
11′10″ x 22′6″
Dining
11′10″ x 22′6″
Prim Bdrm
10′2″ x 12′11″
2nd Br
8′0″ x 10′7″
3rd Br
8′5″ x 9′8″
Ownership Details
Ownership
Taxes
Source
Listing Brokerage
Book A Private Showing
For Sale Nearby
Sold Nearby

- 4
- 2

- 5
- 1

- 4
- 2

- 700 - 1,100 Sq. Ft.
- 4
- 2

- 5
- 2

- 3
- 2

- 4
- 2

- 4
- 2
Listing information provided in part by the Toronto Regional Real Estate Board for personal, non-commercial use by viewers of this site and may not be reproduced or redistributed. Copyright © TRREB. All rights reserved.
Information is deemed reliable but is not guaranteed accurate by TRREB®. The information provided herein must only be used by consumers that have a bona fide interest in the purchase, sale, or lease of real estate.








