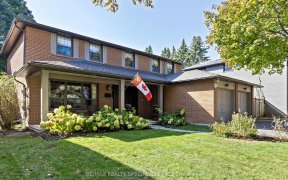
864 Edistel Crescent
Edistel Crescent, Lorne Park, Mississauga, ON, L5H 1T4



This Fully-Renod Home Nestled In Prestigious Lorne Park Boasts 3+1 Bdrms, 4 Bath & Approx 2800 Sqft Of Living Space. The Foyer Greets You With An Air Of Openness, Boasting Double Door Closets & Porcelain Tile Flr, Setting The Tone Of The Home. Adjacent, The Family Room Centres Around A 42 Gas F/P Adorned W/ Bianco Cararra Honed Marble & A...
This Fully-Renod Home Nestled In Prestigious Lorne Park Boasts 3+1 Bdrms, 4 Bath & Approx 2800 Sqft Of Living Space. The Foyer Greets You With An Air Of Openness, Boasting Double Door Closets & Porcelain Tile Flr, Setting The Tone Of The Home. Adjacent, The Family Room Centres Around A 42 Gas F/P Adorned W/ Bianco Cararra Honed Marble & A Feature Wall. Meanwhile, The Mudroom Offers A Custom B/I Bench & Storage, Providing Easy Access To The 2-Car Garage. The Main Lvl Feats A Gourmet Kitchen W/ Bianco Cararra Honed Marble Countertops, Lrg Waterfall Centre Island & High End S/S Appl. Completing This Lvl Is A Spacious Family Room W/ A Gas F/P, A Dining Room W/ Access To The Deck & A Cozy Living Room. Upstairs, Find A Serene Primary Bdrm Retreat W/ Custom Closets & A Lux 5-Pc Ensuite. The Lower Level Offers A Rec Room/Bedroom, A 3-Piece Bath & Ample Storage Space. Step Outside To The Landscaped Bkyd Oasis, Complete W/ An Inground Pool, Composite Deck & Natural Gas Fire Pit. Recent Upgrades Include A New Roof, Landscaped Yard, Composite Deck, Pool Liner, And More. With Its Convenient Location Near Top-Rated Schools & Amenities, This Home Is The Epitome Of Upscale Living.
Property Details
Size
Parking
Build
Heating & Cooling
Utilities
Rooms
Family
22′2″ x 10′11″
Mudroom
5′11″ x 10′10″
Laundry
7′1″ x 7′3″
Dining
11′8″ x 18′1″
Kitchen
14′8″ x 15′7″
Solarium
11′6″ x 17′0″
Ownership Details
Ownership
Taxes
Source
Listing Brokerage
For Sale Nearby
Sold Nearby

- 800 Sq. Ft.
- 3
- 4

- 4
- 3

- 3,500 - 5,000 Sq. Ft.
- 4
- 5

- 4
- 2

- 2,500 - 3,000 Sq. Ft.
- 5
- 2

- 2,500 - 3,000 Sq. Ft.
- 5
- 4

- 2,500 - 3,000 Sq. Ft.
- 4
- 4

- 5
- 5
Listing information provided in part by the Toronto Regional Real Estate Board for personal, non-commercial use by viewers of this site and may not be reproduced or redistributed. Copyright © TRREB. All rights reserved.
Information is deemed reliable but is not guaranteed accurate by TRREB®. The information provided herein must only be used by consumers that have a bona fide interest in the purchase, sale, or lease of real estate.







