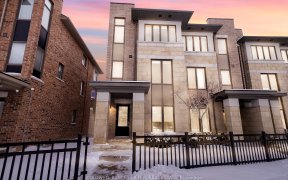


SPACIOUS FREEHOLD TOWNHOME, LOCATED IN A GREAT AREA, OFFERING FUNCTIONAL SPACE, HARDWOOD FLRS IN LIVING/DINING AREA, KITCHEN WITH LOTS OF CABINETS, B/I DISHWASHER, NEW RANGE HOOD, NEWER STOVE (2022) SLIDING DOOR 2022. PRIMARY BEDROOM HAS 4 PC ENSUITE, 2 WALK IN CLOSETS. ROOF SHINGLES APPROX 2017, FURNACE & CAC 2018 ( OWNED ) WASHER 2019,...
SPACIOUS FREEHOLD TOWNHOME, LOCATED IN A GREAT AREA, OFFERING FUNCTIONAL SPACE, HARDWOOD FLRS IN LIVING/DINING AREA, KITCHEN WITH LOTS OF CABINETS, B/I DISHWASHER, NEW RANGE HOOD, NEWER STOVE (2022) SLIDING DOOR 2022. PRIMARY BEDROOM HAS 4 PC ENSUITE, 2 WALK IN CLOSETS. ROOF SHINGLES APPROX 2017, FURNACE & CAC 2018 ( OWNED ) WASHER 2019, GARAGE DOOR OPENER. BASEMENT HAS R/I FOR A BATH. LOCATED 2 MIN WALK TO TRANSIT, STEPS TO SPLASH PAD, IN THE AREA 5 PUBLIC SCHOOLS, 4 CATHOLIC AND 2 PRIVATE SCHOOLS. CLOSE TO HWY 401, SHOPPING AREA.
Property Details
Size
Parking
Build
Heating & Cooling
Utilities
Rooms
Breakfast
8′2″ x 11′1″
Kitchen
8′2″ x 11′7″
Living
11′1″ x 22′3″
Dining
11′1″ x 22′3″
Prim Bdrm
12′11″ x 15′11″
2nd Br
9′11″ x 10′11″
Ownership Details
Ownership
Taxes
Source
Listing Brokerage
For Sale Nearby
Sold Nearby

- 3
- 3

- 5
- 4

- 3
- 2

- 3
- 3

- 3
- 3

- 1,500 - 2,000 Sq. Ft.
- 3
- 3

- 3
- 3

- 5
- 4
Listing information provided in part by the Toronto Regional Real Estate Board for personal, non-commercial use by viewers of this site and may not be reproduced or redistributed. Copyright © TRREB. All rights reserved.
Information is deemed reliable but is not guaranteed accurate by TRREB®. The information provided herein must only be used by consumers that have a bona fide interest in the purchase, sale, or lease of real estate.








