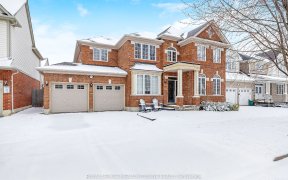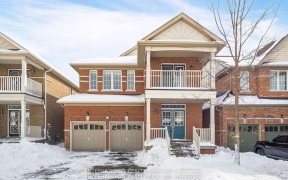


**Backing Onto Green Space!** Rare Find, Fully Renovated Beautiful Home In Popular Hawthorne Village Within Walking Distance To Hawthorne Public School. Excellent Open Concept Main Floor Layout With Fabulous Newly Renovated Modern Kitchen With Brand New Quartz Countertops, Built-In Stainless Steel Appliances, And Unique Backsplash. Tons...
**Backing Onto Green Space!** Rare Find, Fully Renovated Beautiful Home In Popular Hawthorne Village Within Walking Distance To Hawthorne Public School. Excellent Open Concept Main Floor Layout With Fabulous Newly Renovated Modern Kitchen With Brand New Quartz Countertops, Built-In Stainless Steel Appliances, And Unique Backsplash. Tons Of Natural Sunlight. Spacious Primary Bedroom With Walk-In Closet And Newly Renovated (2023) Primary Ensuite Features Custom Designed Vanity With Quartz Countertops. Professionally Finished Basement Complete With Recreation Room, Media Area, And Full Bathroom. Newly Renovated Staircase With Wrought Iron Pickets. Brand New Laminate Flooring On Second Floor (2023) & Newer Laminate Flooring On Main & Basement Levels (2021). Freshly Painted Throughout. Pot Lights Galore. Sidewalk Free. All Elfs, Window Coverings, Stove/Oven (2022), Fridge, Dishwasher, Washer & Dryer, Goodman Furnace (2019), Goodman A/C (2019), 1 Garage Door With 1 Remote Control, New Tankless Water Heater (2022)
Property Details
Size
Parking
Build
Heating & Cooling
Utilities
Rooms
Living
12′6″ x 19′6″
Dining
12′6″ x 19′6″
Kitchen
10′3″ x 17′7″
Prim Bdrm
10′0″ x 14′0″
2nd Br
9′10″ x 10′6″
3rd Br
9′4″ x 9′8″
Ownership Details
Ownership
Taxes
Source
Listing Brokerage
For Sale Nearby
Sold Nearby

- 3
- 3

- 1,100 - 1,500 Sq. Ft.
- 3
- 3

- 1,100 - 1,500 Sq. Ft.
- 3
- 3

- 1,500 - 2,000 Sq. Ft.
- 3
- 3

- 3
- 3

- 3
- 3

- 4
- 3

- 1,100 - 1,500 Sq. Ft.
- 3
- 2
Listing information provided in part by the Toronto Regional Real Estate Board for personal, non-commercial use by viewers of this site and may not be reproduced or redistributed. Copyright © TRREB. All rights reserved.
Information is deemed reliable but is not guaranteed accurate by TRREB®. The information provided herein must only be used by consumers that have a bona fide interest in the purchase, sale, or lease of real estate.








