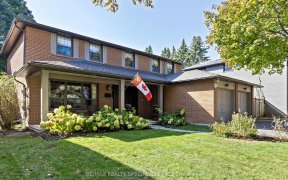
854 Caldwell Ave
Caldwell Ave, Lorne Park, Mississauga, ON, L5H 1Y9



Lorne Park - From Central Conservatory W High Ceilings Enter This 5 + 2 Bdrm, 5 Bath Open Concept Bungalow W Split Bdrm Plan W An Ensuite Bdrm On Each Wing! Lrg Landscaped Property Bordered By Mature Trees, Walkout/Up Lower Lvl In Prime Lorne Park/Tecumseh School District. Concrete Pool, Lots Of Armour Stone, Interlocking/Stone. Modern...
Lorne Park - From Central Conservatory W High Ceilings Enter This 5 + 2 Bdrm, 5 Bath Open Concept Bungalow W Split Bdrm Plan W An Ensuite Bdrm On Each Wing! Lrg Landscaped Property Bordered By Mature Trees, Walkout/Up Lower Lvl In Prime Lorne Park/Tecumseh School District. Concrete Pool, Lots Of Armour Stone, Interlocking/Stone. Modern Kitchen, Travertine, Stainless Appls, Large Picture Windows Overlooking Grounds. Entertainers Lower Level W Rec Rm/Lounge. Roof, Repainted Walls, Doors, Ceiling Trim (2021). Pool Heater (2020). Furnace (2019). Ac (2007). Updated Vinyl Windows. Hrdwd Flrs, Crown Moulding, Great Closet Space, Spacious Rm Sizes, See Brochure For More.
Property Details
Size
Parking
Build
Rooms
Living
15′3″ x 19′1″
Dining
12′7″ x 12′11″
Kitchen
14′4″ x 20′2″
Foyer
14′10″ x 20′6″
Prim Bdrm
17′7″ x 20′8″
2nd Br
10′0″ x 11′7″
Ownership Details
Ownership
Taxes
Source
Listing Brokerage
For Sale Nearby
Sold Nearby

- 1,100 - 1,500 Sq. Ft.
- 5
- 3

- 1,500 - 2,000 Sq. Ft.
- 4
- 2

- 3,500 - 5,000 Sq. Ft.
- 4
- 5

- 3,500 - 5,000 Sq. Ft.
- 5
- 7

- 5
- 4

- 7000 Sq. Ft.
- 5
- 6

- 3
- 1

- 3
- 1
Listing information provided in part by the Toronto Regional Real Estate Board for personal, non-commercial use by viewers of this site and may not be reproduced or redistributed. Copyright © TRREB. All rights reserved.
Information is deemed reliable but is not guaranteed accurate by TRREB®. The information provided herein must only be used by consumers that have a bona fide interest in the purchase, sale, or lease of real estate.







