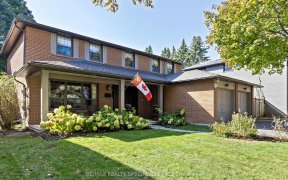


Prestigious Lorne Park Custom Executive Family Home. Luxury Finishes. Four Grand Spacious Bedrooms On The 2nd Level, Including A Master Suite With Luxurious Ensuite & Private Den. Main Floor Is Designed For Living & Entertaining, With Gourmet Kitchen, Expansive Living & Dining Areas & Views Of The Mature Treed Yard & Pool. Walk To...
Prestigious Lorne Park Custom Executive Family Home. Luxury Finishes. Four Grand Spacious Bedrooms On The 2nd Level, Including A Master Suite With Luxurious Ensuite & Private Den. Main Floor Is Designed For Living & Entertaining, With Gourmet Kitchen, Expansive Living & Dining Areas & Views Of The Mature Treed Yard & Pool. Walk To Sought-After Lorne Park Schools. Fully Finished Lower Level With Sauna. Total Over 7,000 Sf Of Living Space. Include Music System All Kitchen Appliances Are Jenn-Air. Convection Micro, 2 Wall Ovens W/ Warming Drawer, Fridge/Freezer, 6 Burner Gas Stove W/Warming Tray, Hood Fan, Pot Filler, Coffee Maker, D/W, Wine Fridge, 2 A/C, 2 Furnace, Cent Vac, Lg Washer/Dryer
Property Details
Size
Parking
Rooms
Living
13′1″ x 28′6″
Dining
14′0″ x 18′11″
Kitchen
14′11″ x 20′4″
Breakfast
14′4″ x 14′11″
Family
14′0″ x 14′11″
Den
11′10″ x 15′5″
Ownership Details
Ownership
Taxes
Source
Listing Brokerage
For Sale Nearby
Sold Nearby

- 2,000 - 2,500 Sq. Ft.
- 3
- 3

- 800 Sq. Ft.
- 3
- 4

- 2800 Sq. Ft.
- 4
- 4

- 6
- 6

- 4
- 2

- 4
- 3

- 4
- 3

- 5193 Sq. Ft.
- 2
- 3
Listing information provided in part by the Toronto Regional Real Estate Board for personal, non-commercial use by viewers of this site and may not be reproduced or redistributed. Copyright © TRREB. All rights reserved.
Information is deemed reliable but is not guaranteed accurate by TRREB®. The information provided herein must only be used by consumers that have a bona fide interest in the purchase, sale, or lease of real estate.








