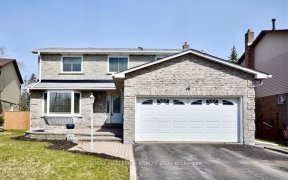


Welcome To 85 Little Court. Gorgeous Open Concept Main With Upgrades Throughout. Bright Open Concept. 3 Bed, 4 Bath, Garage Has Access Into Main Area Of House. Main Level Laundry, Fantastic Basement With 70 Inch Tv, Second Dishwasher & Loads Of Storage Space. Kitchen Appliances Replaced In 2021. Many Other Upgrades Included. Include:...
Welcome To 85 Little Court. Gorgeous Open Concept Main With Upgrades Throughout. Bright Open Concept. 3 Bed, 4 Bath, Garage Has Access Into Main Area Of House. Main Level Laundry, Fantastic Basement With 70 Inch Tv, Second Dishwasher & Loads Of Storage Space. Kitchen Appliances Replaced In 2021. Many Other Upgrades Included. Include: Tv's, Fridge, Stove, Two Dishwashers, Washer And Dryer. Bonus - Cantina! Modern Rustic Finishes. Upgrades Include: Slide In Gas Stove With Air Fryer, Counter Dept Fridge.
Property Details
Size
Parking
Rooms
Living
22′7″ x 11′4″
Kitchen
10′8″ x 11′8″
Dining
14′5″ x 11′1″
Family
10′7″ x 7′10″
Prim Bdrm
17′5″ x 11′3″
2nd Br
13′9″ x 11′1″
Ownership Details
Ownership
Taxes
Source
Listing Brokerage
For Sale Nearby
Sold Nearby

- 5
- 4

- 2,000 - 2,500 Sq. Ft.
- 5
- 4

- 2,000 - 2,500 Sq. Ft.
- 5
- 4

- 4
- 3

- 4
- 3

- 4
- 4

- 6
- 4

- 5
- 3
Listing information provided in part by the Toronto Regional Real Estate Board for personal, non-commercial use by viewers of this site and may not be reproduced or redistributed. Copyright © TRREB. All rights reserved.
Information is deemed reliable but is not guaranteed accurate by TRREB®. The information provided herein must only be used by consumers that have a bona fide interest in the purchase, sale, or lease of real estate.








