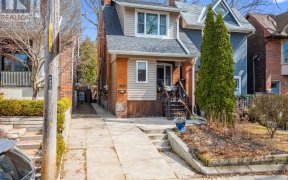


Welcome To This Incredibly Spacious, One-Of-A-Kind, 3-Storey Detached House On A Gem Of A Street. Featuring 4 Bedrooms, 3 Additional Den Areas, 3 Decks, Multiple Staircases, A Formal Living Room & Beautiful Landscaped Grounds, 85 Hollywood Is A Dream-Come-True. Once A Large Triplex, This Grand, Detached Home Has Been Lovingly Restored To...
Welcome To This Incredibly Spacious, One-Of-A-Kind, 3-Storey Detached House On A Gem Of A Street. Featuring 4 Bedrooms, 3 Additional Den Areas, 3 Decks, Multiple Staircases, A Formal Living Room & Beautiful Landscaped Grounds, 85 Hollywood Is A Dream-Come-True. Once A Large Triplex, This Grand, Detached Home Has Been Lovingly Restored To A Sprawling Single Family Home With Plenty Of Space For Everyone To Stretch Out With Wonderful Peace And Privacy. Bowmore Rd School District. Sale Includes, Washer/Dryer, Central Vac, Dishwasher, Stove, Fridge, Microwave, Gas B.B.Q, Existing Light Fixtures & Window Coverings. Exclude: 2nd Floor Bathroom Light.
Property Details
Size
Parking
Rooms
Foyer
5′8″ x 12′0″
Living
11′2″ x 13′3″
Dining
7′10″ x 16′10″
Kitchen
8′6″ x 16′10″
Den
8′0″ x 13′6″
Prim Bdrm
13′3″ x 16′8″
Ownership Details
Ownership
Taxes
Source
Listing Brokerage
For Sale Nearby
Sold Nearby

- 4
- 2

- 5
- 2

- 3
- 2

- 2
- 2

- 3
- 2

- 3
- 1

- 4
- 4

- 3
- 2
Listing information provided in part by the Toronto Regional Real Estate Board for personal, non-commercial use by viewers of this site and may not be reproduced or redistributed. Copyright © TRREB. All rights reserved.
Information is deemed reliable but is not guaranteed accurate by TRREB®. The information provided herein must only be used by consumers that have a bona fide interest in the purchase, sale, or lease of real estate.








