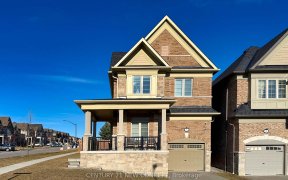
85 Christine Elliott Ave
Christine Elliott Ave, Rural Whitby, Whitby, ON, L1P 2A9



Luxurious 2000+Sf Home Built By Andrin In A Highly Sought After Community. Bright And Well Laid-Out 3 Bedroom Plus Loft Which Can Be Converted To A 4th Bedroom. Main Floor Boasts 9 Foot Ceilings. Upgrades Include Premium Lot, Cold Cellar, Pot Lights State Of The Art Appliances, Carrera Like Finishes In Bath, Chandeliers, And Stunning...
Luxurious 2000+Sf Home Built By Andrin In A Highly Sought After Community. Bright And Well Laid-Out 3 Bedroom Plus Loft Which Can Be Converted To A 4th Bedroom. Main Floor Boasts 9 Foot Ceilings. Upgrades Include Premium Lot, Cold Cellar, Pot Lights State Of The Art Appliances, Carrera Like Finishes In Bath, Chandeliers, And Stunning Nightscape With Soffit Lighting. Convenient Second Floor Laundry With Custom Storage Above And Inside Access To Garage. Stainless Steel Fridge, Stove, Dishwasher, Washer, Dryer, Hood Vent, All Window Coverings, Tv Mounts, Soffit Lighting, Agdo With Remote. Exclusions: Basement Freezer, Garage Fridge, Cameras, And Primary Bed Curtains.
Property Details
Size
Parking
Build
Rooms
Great Rm
18′2″ x 14′11″
Kitchen
14′0″ x 7′6″
Breakfast
14′0″ x 10′8″
Prim Bdrm
16′0″ x 10′11″
Office
8′0″ x 10′11″
2nd Br
12′6″ x 8′9″
Ownership Details
Ownership
Taxes
Source
Listing Brokerage
For Sale Nearby
Sold Nearby

- 2,000 - 2,500 Sq. Ft.
- 4
- 3

- 5
- 4

- 2,000 - 2,500 Sq. Ft.
- 4
- 4

- 2,500 - 3,000 Sq. Ft.
- 5
- 4

- 2,500 - 3,000 Sq. Ft.
- 4
- 4

- 5
- 5

- 2,000 - 2,500 Sq. Ft.
- 5
- 5

- 2,000 - 2,500 Sq. Ft.
- 5
- 4
Listing information provided in part by the Toronto Regional Real Estate Board for personal, non-commercial use by viewers of this site and may not be reproduced or redistributed. Copyright © TRREB. All rights reserved.
Information is deemed reliable but is not guaranteed accurate by TRREB®. The information provided herein must only be used by consumers that have a bona fide interest in the purchase, sale, or lease of real estate.







