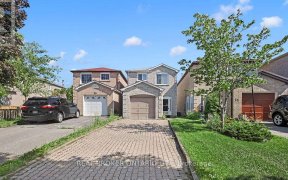


Welcome To 84 Timbers Circle, Where Comfort Meets Location. This Long Time Owner Lived Home Has Been Well Maintained and Shows Pride of Ownership While Featuring Tasteful Finishes Throughout Including Delicately Painted, Chef Inspired Kitchen W/Stone Countertops & Stainless Steel Appliances, Updated Flooring, Updated Bathrooms, Potential...
Welcome To 84 Timbers Circle, Where Comfort Meets Location. This Long Time Owner Lived Home Has Been Well Maintained and Shows Pride of Ownership While Featuring Tasteful Finishes Throughout Including Delicately Painted, Chef Inspired Kitchen W/Stone Countertops & Stainless Steel Appliances, Updated Flooring, Updated Bathrooms, Potential to Finish Well Kept Basement, Newer Windows, Newer Roof And So Much More. Practical Layout Offering Open Concept Feel With Welcoming Enclosed Porch W/Access Door to Garage and Hallway W/Wainscotting Opening to Living & Dining Room Combo W/Crown Mouldling & Electric Fireplace on Main Floor Leading Through French Doors to Eat-In Family Sized Kitchen & Breakfast Area With W/O to Deck in Extra Deep Backyard Overlooking Park; 2nd Floor Offers Huge Masters W/3-PC Semi-Ensuite & His/Her Closets Plus 2 Additional Good Sized Bedrooms. Well Maintained Basement W/Laundry and Ample Storage Waiting for Your Finishing Touches. Conveniently Located Close to Parks, Schools, Shopping, Public/GO Transit, HWYs 401/407 & All Area Amenities. Laminate Floors, Wainscotting, Crown Moulding, French Doors, Stone Countertops, Deck, Electric Fireplace, Stainless Steel Appliances, Extra Deep Lot Offering Huge Backyard & Extra Parking on Driveway.
Property Details
Size
Parking
Build
Heating & Cooling
Utilities
Rooms
Living
10′8″ x 27′7″
Dining
10′8″ x 27′7″
Breakfast
9′7″ x 17′7″
Prim Bdrm
15′3″ x 18′0″
2nd Br
9′3″ x 15′8″
3rd Br
8′0″ x 12′0″
Ownership Details
Ownership
Taxes
Source
Listing Brokerage
For Sale Nearby

- 7
- 7
Sold Nearby

- 1,500 - 2,000 Sq. Ft.
- 4
- 3

- 2,000 - 2,500 Sq. Ft.
- 6
- 4

- 7
- 5

- 2500 Sq. Ft.
- 4
- 4

- 4
- 3

- 6
- 4

- 1,500 - 2,000 Sq. Ft.
- 4
- 2

- 6
- 4
Listing information provided in part by the Toronto Regional Real Estate Board for personal, non-commercial use by viewers of this site and may not be reproduced or redistributed. Copyright © TRREB. All rights reserved.
Information is deemed reliable but is not guaranteed accurate by TRREB®. The information provided herein must only be used by consumers that have a bona fide interest in the purchase, sale, or lease of real estate.







