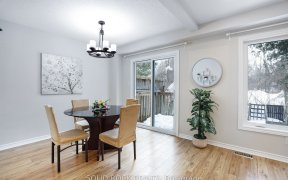


Pride of ownership shows in this gorgeous & renovated Bridlewood home! Live on a quiet, tucked away street w/an inviting landscaped south facing backyard + expanded deck for those summer BBQs. Create culinary magic in the newer opened up custom quality built kitchen w/expanded countertops & island (15?). Enjoy the bright living room...
Pride of ownership shows in this gorgeous & renovated Bridlewood home! Live on a quiet, tucked away street w/an inviting landscaped south facing backyard + expanded deck for those summer BBQs. Create culinary magic in the newer opened up custom quality built kitchen w/expanded countertops & island (15?). Enjoy the bright living room w/upgraded gas fireplace (19?). The large master bedroom w/huge upgraded custom walk in closet (21?), bonus vanity sink & direct access to the stylishly renovated main bath (21?) is fit for a King or Queen. All bedrooms & bathrooms have custom closet organizers built in (21?). The basement features a large rec room! Sleek dark hardwood floors throughout giving the home a very nice flow. Right across from Trans Canada trail & Shetland Park! Windows upgraded in 15?. Check out the 360 degree tour! Ask for full upgrades list. Offers to be presented at 9:30AM on October 2nd, 2021, however the Seller reserves the right to review and may accept pre-emptive offers
Property Details
Size
Parking
Lot
Build
Rooms
Kitchen
9′9″ x 19′5″
Living Rm
10′3″ x 16′0″
Dining Rm
10′3″ x 11′0″
Foyer
Foyer
Partial Bath
Bathroom
Primary Bedrm
11′10″ x 20′0″
Ownership Details
Ownership
Taxes
Source
Listing Brokerage
For Sale Nearby
Sold Nearby

- 3
- 3

- 3
- 2

- 3
- 3

- 3
- 4

- 3
- 3

- 3
- 2

- 3
- 3

- 3
- 2
Listing information provided in part by the Ottawa Real Estate Board for personal, non-commercial use by viewers of this site and may not be reproduced or redistributed. Copyright © OREB. All rights reserved.
Information is deemed reliable but is not guaranteed accurate by OREB®. The information provided herein must only be used by consumers that have a bona fide interest in the purchase, sale, or lease of real estate.








