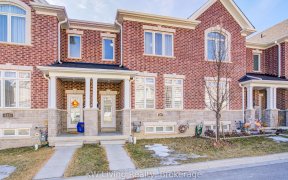
84 Ian Baron Ave
Ian Baron Ave, Village Green - South Unionville, Markham, ON, L3R 5R1



*Stunning 4-Bdroms Detached Home, Located In The Highly Sought-After South Unionville Neighborhood*Boasts An Unbeatable Location, Location, Location! *Original Owner*Just Steps Away From Grocery Store With Large Variety Of Dining Options In A Highly Rated School Zone(Markville Secondary School)*Newer Roof(2019)*Double Door...
*Stunning 4-Bdroms Detached Home, Located In The Highly Sought-After South Unionville Neighborhood*Boasts An Unbeatable Location, Location, Location! *Original Owner*Just Steps Away From Grocery Store With Large Variety Of Dining Options In A Highly Rated School Zone(Markville Secondary School)*Newer Roof(2019)*Double Door Entrance*Hardwood Flooring*9' Ceiling In Main*California Shutters*Granite Countertop*Oak Stairs*R/I 3Pc & Cool Room In Bsmt*Indoor Access To Gar*Fully Fenced Yard*One Of The Most Desirable Community*Walking Distance To School, Tnt Supermarket, Restaurants, Medical Office, Park*Mins To Downtown Markham Entertainment Area, Too Good Pond, Unionville Main Street, Future York University, Ymca, Go Train Station, Bus, Highway 407 & More Elfs, Window Coverings, S.S(Fridge, Gas Stove, B/I Dishwasher, Microwave), Washer, Dryer, Hi-Eff Furnace, Hwt(O), Cvac, Cac, Garden Shed
Property Details
Size
Parking
Build
Heating & Cooling
Utilities
Rooms
Living
14′1″ x 17′4″
Dining
8′4″ x 12′7″
Kitchen
13′7″ x 22′2″
Family
11′8″ x 19′4″
Library
8′10″ x 10′4″
Prim Bdrm
19′2″ x 19′8″
Ownership Details
Ownership
Taxes
Source
Listing Brokerage
For Sale Nearby
Sold Nearby

- 5
- 4

- 5
- 5

- 5
- 4

- 4
- 4

- 3
- 3

- 3
- 3

- 4
- 3

- 1,500 - 2,000 Sq. Ft.
- 3
- 3
Listing information provided in part by the Toronto Regional Real Estate Board for personal, non-commercial use by viewers of this site and may not be reproduced or redistributed. Copyright © TRREB. All rights reserved.
Information is deemed reliable but is not guaranteed accurate by TRREB®. The information provided herein must only be used by consumers that have a bona fide interest in the purchase, sale, or lease of real estate.







