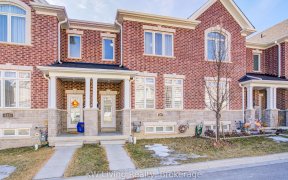
27 Avoca Dr
Avoca Dr, Village Green - South Unionville, Markham, ON, L3R 8Y1



Welcome To This Stunning Detached Home With A Double Car Garage, Nestled In The Highly Sought-after South Unionville Community, Mature Neighborhoods. Step Inside To A Beautifully Designed Home Featuring Hardwood Floor(2020) Throughout, Elegant Crown Moulding, And Stylish Light Fixtures, Including A Dazzling Chandelier Above The Circular... Show More
Welcome To This Stunning Detached Home With A Double Car Garage, Nestled In The Highly Sought-after South Unionville Community, Mature Neighborhoods. Step Inside To A Beautifully Designed Home Featuring Hardwood Floor(2020) Throughout, Elegant Crown Moulding, And Stylish Light Fixtures, Including A Dazzling Chandelier Above The Circular Staircase With Iron Pickets(2020). The High-ceiling Foyer, Complete With A Skylight, Creates An Inviting And Bright Entryway. Family Size Kitchen Boasts Granite Countertops, Stainless Steel Appliances, And Backsplash, Perfect For Both Cooking And Entertaining. 4 Generous-sized Bedrooms, Including A Master Retreat With A Luxurious 5Pc Ensuite(2020), Featuring A Frameless Glass Shower And A Freestanding Tub. Shared Bathroom(2020) Offers A Stylish Upgraded Vanity And Contemporary Finishes. The Fully Finished Basement Provides Additional Living Space, Complete With A Large Recreation Room, Kitchen, Bedroom, And Bathroom, Plus A Walk-Up To The Backyard For Easy Access. Roof(2022), Windows(2020), Landscaping(2020). Interlock Driveway Can Park Up To 6 Cars. Just Steps Away From New Kennedy Square, Langham Square, And Public Transit, Offering Convenient Access To Local Shops, Restaurants, And Amenities. Minutes From York University, The Go Station, Banks, And More Truly The Perfect Location For Both Comfort And Convenience. Top Ranking Markville Secondary School. Don't Miss Out On This Exceptional Property In A Prime Location!
Property Details
Size
Parking
Lot
Build
Heating & Cooling
Utilities
Ownership Details
Ownership
Taxes
Source
Listing Brokerage
Book A Private Showing
For Sale Nearby
Sold Nearby

- 2868 Sq. Ft.
- 7
- 5

- 6
- 5

- 6
- 5

- 5
- 4

- 4
- 3

- 5
- 4

- 4
- 4

- 2722 Sq. Ft.
- 5
- 4
Listing information provided in part by the Toronto Regional Real Estate Board for personal, non-commercial use by viewers of this site and may not be reproduced or redistributed. Copyright © TRREB. All rights reserved.
Information is deemed reliable but is not guaranteed accurate by TRREB®. The information provided herein must only be used by consumers that have a bona fide interest in the purchase, sale, or lease of real estate.







