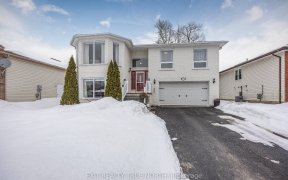


Great investment, starter or retirement home! Located on a peaceful cul de sac this is the perfect place to call home. With 3 bedrooms, 2 bathrooms, large rec room, and a fenced backyard, this property is the one for you. The main level has been freshly painted and boasts a bright and airy open concept layout, perfect for both relaxing...
Great investment, starter or retirement home! Located on a peaceful cul de sac this is the perfect place to call home. With 3 bedrooms, 2 bathrooms, large rec room, and a fenced backyard, this property is the one for you. The main level has been freshly painted and boasts a bright and airy open concept layout, perfect for both relaxing and entertaining. The living area features a cozy gas fireplace and large windows that flood the space with natural light. Retreat to the comfortable bedrooms, each offering generous closet space, primary bedroom features sliding glass door with walkout to back patio. The fully finished basement features the 3rd bedroom and a full bathroom- ideal for guests or family members. Also in the basement is a large rec room with another cozy fireplace and laundry room. As you step outside, bring your green thumb to turn the backyard into your own personal oasis. With ample space for outdoor activities and gardening, it is perfect for hosting barbecues or simply enjoying the fresh air. Two tiered deck requires updating and TLC. The property also boasts easy access to a playground, picturesque trails and the beach allowing you to embrace the outdoor lifestyle that Wasaga Beach has to offer. Located in a sought-after neighbourhood, this home is conveniently situated near shops, restaurants, and essential amenities. Whether you're seeking a permanent residence or a vacation getaway, this property is a true gem. Don't miss the opportunity to make this your new home, book your showing today! Solar panels under the MicroFIT program. POA has not lived in home and makes no representations or warranties to working order of chattels and fixtures. Property being sold as is.
Property Details
Size
Parking
Build
Heating & Cooling
Utilities
Rooms
Bathroom
Bathroom
Prim Bdrm
10′11″ x 14′11″
Kitchen
11′6″ x 14′6″
Br
8′9″ x 10′11″
Living
17′9″ x 18′4″
Bathroom
Bathroom
Ownership Details
Ownership
Taxes
Source
Listing Brokerage
For Sale Nearby
Sold Nearby
- 5
- 2
- 3
- 2

- 1,100 - 1,500 Sq. Ft.
- 4
- 3

- 3
- 2

- 3
- 2

- 1,500 - 2,000 Sq. Ft.
- 3
- 2

- 1,100 - 1,500 Sq. Ft.
- 4
- 2

- 4
- 1
Listing information provided in part by the Toronto Regional Real Estate Board for personal, non-commercial use by viewers of this site and may not be reproduced or redistributed. Copyright © TRREB. All rights reserved.
Information is deemed reliable but is not guaranteed accurate by TRREB®. The information provided herein must only be used by consumers that have a bona fide interest in the purchase, sale, or lease of real estate.








