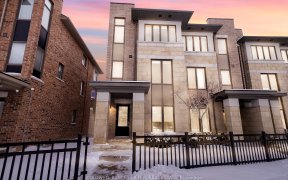
84 Donald Fleming Way
Donald Fleming Way, Pringle Creek, Whitby, ON, L1R 3J8



Luxury End Unit Town House In The Most Desired Area Of Pringle Creek Whitby. Offers 2204 Sq. Ft. Of Living Space With 9 Ft. Ceiling. 4 Beds 4 Baths, Laminate Floor Throughout The House. This House Is Backing On To Park, Modern Style Kitchen With Oversize Quartz Counter Top. Living/Dining Combination Includes Feature Wall And Mounted...
Luxury End Unit Town House In The Most Desired Area Of Pringle Creek Whitby. Offers 2204 Sq. Ft. Of Living Space With 9 Ft. Ceiling. 4 Beds 4 Baths, Laminate Floor Throughout The House. This House Is Backing On To Park, Modern Style Kitchen With Oversize Quartz Counter Top. Living/Dining Combination Includes Feature Wall And Mounted Fireplace. En-Suite 5 Pc Washroom In The Master Bedroom. S/S Appliances, Washer And Dryer. Laundry On The Second Floor. Garage Entry From The House. Close To All Amenities.
Property Details
Size
Parking
Build
Heating & Cooling
Utilities
Rooms
Living
18′10″ x 14′5″
Dining
8′9″ x 14′7″
Kitchen
8′5″ x 14′7″
Prim Bdrm
12′0″ x 18′10″
2nd Br
10′3″ x 12′0″
3rd Br
10′1″ x 12′3″
Ownership Details
Ownership
Taxes
Source
Listing Brokerage
For Sale Nearby
Sold Nearby

- 2,000 - 2,500 Sq. Ft.
- 4
- 4

- 2,000 - 2,500 Sq. Ft.
- 3
- 4

- 2,000 - 2,500 Sq. Ft.
- 3
- 3

- 2,000 - 2,500 Sq. Ft.
- 4
- 4

- 1,800 - 1,999 Sq. Ft.
- 3
- 3

- 2,000 - 2,500 Sq. Ft.
- 3
- 3

- 3
- 3

- 1,800 - 1,999 Sq. Ft.
- 3
- 3
Listing information provided in part by the Toronto Regional Real Estate Board for personal, non-commercial use by viewers of this site and may not be reproduced or redistributed. Copyright © TRREB. All rights reserved.
Information is deemed reliable but is not guaranteed accurate by TRREB®. The information provided herein must only be used by consumers that have a bona fide interest in the purchase, sale, or lease of real estate.







