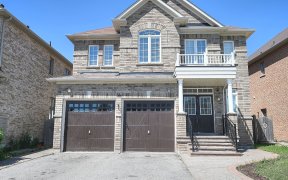


Absolutely Stunning 2020 Sq Ft 4 Bedroom Home Built On 30Ft Wide Lot. 9' Ceiling Main Floor, Upgraded Kitchen Cabinets With Stainless Steel Appliances. Hardwood Flooring On The Main & Upstairs Hallway W/ Solid Oak Stairs Leading To Upper Level W/ An Open Concept Loft Area. Large Master With Walk-In Closet; Extended Concrete Driveway...
Absolutely Stunning 2020 Sq Ft 4 Bedroom Home Built On 30Ft Wide Lot. 9' Ceiling Main Floor, Upgraded Kitchen Cabinets With Stainless Steel Appliances. Hardwood Flooring On The Main & Upstairs Hallway W/ Solid Oak Stairs Leading To Upper Level W/ An Open Concept Loft Area. Large Master With Walk-In Closet; Extended Concrete Driveway Leading To A Relaxing Backyard Patio. Separate Entrance To The Finished Basement With Large Windows! Stainless Steel Fridge, Stove, B/I Dishwasher, Washer & Dryer, All Elf's.... Sep Laundry For The Basement.. Backyard Shed, Gazebo In The Backyard.. Stamp Concrete Front, Side & Back
Property Details
Size
Parking
Rooms
Living
10′9″ x 19′0″
Dining
10′9″ x 19′0″
Family
12′6″ x 14′0″
Kitchen
9′0″ x 10′6″
Breakfast
9′0″ x 10′6″
Prim Bdrm
12′0″ x 16′0″
Ownership Details
Ownership
Taxes
Source
Listing Brokerage
For Sale Nearby
Sold Nearby

- 2000 Sq. Ft.
- 6
- 4

- 4
- 4

- 4
- 3

- 1,500 - 2,000 Sq. Ft.
- 4
- 3

- 2,000 - 2,500 Sq. Ft.
- 4
- 3

- 6
- 5

- 4
- 4

- 5
- 4
Listing information provided in part by the Toronto Regional Real Estate Board for personal, non-commercial use by viewers of this site and may not be reproduced or redistributed. Copyright © TRREB. All rights reserved.
Information is deemed reliable but is not guaranteed accurate by TRREB®. The information provided herein must only be used by consumers that have a bona fide interest in the purchase, sale, or lease of real estate.








