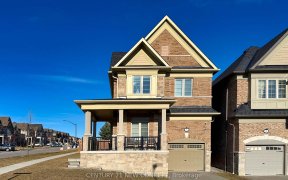
84 Christine Elliott Ave
Christine Elliott Ave, Rural Whitby, Whitby, ON, L1P 0E1



This Home Features 4 Spacious Bedrooms, Providing Ample Space For Your Family's Needs. Enjoy The Feeling Of Openness And Airiness With 9-Foot Ceilings Throughout The Main Floor As Well As Newly Renovated Hardwood Flooring Throughout The House. Kitchen Is The Heart Of The Home, Featuring An Eat-In Area That's Perfect For Casual Dining And...
This Home Features 4 Spacious Bedrooms, Providing Ample Space For Your Family's Needs. Enjoy The Feeling Of Openness And Airiness With 9-Foot Ceilings Throughout The Main Floor As Well As Newly Renovated Hardwood Flooring Throughout The House. Kitchen Is The Heart Of The Home, Featuring An Eat-In Area That's Perfect For Casual Dining And Entertaining. Benefit From The Proximity To Schools, Shops, And Highways, Ensuring That Commuting And Running Errands Are Convenient And Stress-Free. This Home Offers The Perfect Combination Of Comfort, Style, And Convenience, Making It An Exceptional Choice For Discerning Buyers Seeking Their Dream Home.
Property Details
Size
Parking
Build
Heating & Cooling
Utilities
Rooms
Great Rm
20′0″ x 12′0″
Dining
7′7″ x 15′7″
Kitchen
7′7″ x 15′7″
Breakfast
8′7″ x 15′7″
Prim Bdrm
12′0″ x 16′11″
2nd Br
10′11″ x 10′0″
Ownership Details
Ownership
Taxes
Source
Listing Brokerage
For Sale Nearby
Sold Nearby

- 2,000 - 2,500 Sq. Ft.
- 3
- 3

- 2,000 - 2,500 Sq. Ft.
- 3
- 3

- 5
- 4

- 4
- 4

- 2,500 - 3,000 Sq. Ft.
- 5
- 4

- 2,000 - 2,500 Sq. Ft.
- 4
- 3

- 2,500 - 3,000 Sq. Ft.
- 4
- 4

- 5
- 5
Listing information provided in part by the Toronto Regional Real Estate Board for personal, non-commercial use by viewers of this site and may not be reproduced or redistributed. Copyright © TRREB. All rights reserved.
Information is deemed reliable but is not guaranteed accurate by TRREB®. The information provided herein must only be used by consumers that have a bona fide interest in the purchase, sale, or lease of real estate.







