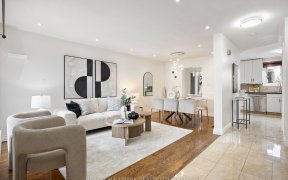


Great Opportunity Welcomes You To This Spacious Detached 3 Bedroom Plus Raised Bungalow, In Sought After Neighbourhood Of East Woodbridge! This Meticulously Cared For Home Will Not Disappoint. Recent Renovations & Upgrades Are Evident Through-Out, Center Hall Plan, 2 Updated Kitchens & Baths, Newer Windows & Doors, Multiple Walk-Outs With...
Great Opportunity Welcomes You To This Spacious Detached 3 Bedroom Plus Raised Bungalow, In Sought After Neighbourhood Of East Woodbridge! This Meticulously Cared For Home Will Not Disappoint. Recent Renovations & Upgrades Are Evident Through-Out, Center Hall Plan, 2 Updated Kitchens & Baths, Newer Windows & Doors, Multiple Walk-Outs With Separate Side Entrance To A Finished Studio Apartment. Close To Every Amenity +++, Don't Miss Out! All ELFs & Window Cvrgs Main Floor; Fridge, Stove & Vent, S/S Sink, Basement; Fridge, Gas Stove & Vent, B/I Dishwasher, Wahser & Dryer, Cent. Air Con, Gas Burger & Equip, Elec Air Clnr, Frlp W/Insert, Garage Door Opnr, Garden Shed
Property Details
Size
Parking
Build
Heating & Cooling
Utilities
Rooms
Foyer
3′9″ x 8′2″
Living
12′0″ x 16′0″
Dining
10′2″ x 11′4″
Kitchen
8′10″ x 11′9″
Breakfast
8′10″ x 9′10″
Prim Bdrm
12′0″ x 16′0″
Ownership Details
Ownership
Taxes
Source
Listing Brokerage
For Sale Nearby
Sold Nearby

- 4
- 3

- 3
- 2

- 4
- 2

- 3
- 2

- 3
- 2

- 1,100 - 1,500 Sq. Ft.
- 3
- 2

- 4
- 3

- 6
- 3
Listing information provided in part by the Toronto Regional Real Estate Board for personal, non-commercial use by viewers of this site and may not be reproduced or redistributed. Copyright © TRREB. All rights reserved.
Information is deemed reliable but is not guaranteed accurate by TRREB®. The information provided herein must only be used by consumers that have a bona fide interest in the purchase, sale, or lease of real estate.








