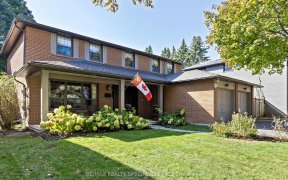
838 Caldwell Ave
Caldwell Ave, Lorne Park, Mississauga, ON, L5H 1Y9



Country in the city. Nature at your doorstep. Location and potential. Options to suit every home buyer: Move in to the charming well maintained dwelling right away, personalize as desired, or build a new dream home. Large private lot (10249.17 sq ft) with R2-4 zoning allows for new construction of more than 4000 sq ft without any need for...
Country in the city. Nature at your doorstep. Location and potential. Options to suit every home buyer: Move in to the charming well maintained dwelling right away, personalize as desired, or build a new dream home. Large private lot (10249.17 sq ft) with R2-4 zoning allows for new construction of more than 4000 sq ft without any need for variances (check with the city planner to be sure). Private treed property backs out to a greenbelt and highly rated Tecumseh Public School (K-8). Kids can roll out of bed right into class. Quiet & safe cul-de-sac. Close to the best public schools nature trails, phenomenal parks, convenient highway access, GO train, shopping, with the cachet of a Lorne Park address. Lunos heat recovery ventilation system. Lennox heat pump with room climate control units & remotes. GFX drain water heat recovery system. Wall mounted stereo speakers in rec room. Backflow protector. Sump pump. 200A breaker panel.
Property Details
Size
Parking
Build
Heating & Cooling
Utilities
Rooms
Foyer
4′9″ x 12′11″
Living
11′10″ x 17′10″
Dining
9′10″ x 11′5″
Kitchen
10′11″ x 14′10″
Prim Bdrm
10′9″ x 15′5″
2nd Br
8′4″ x 9′10″
Ownership Details
Ownership
Taxes
Source
Listing Brokerage
For Sale Nearby
Sold Nearby

- 3,000 - 3,500 Sq. Ft.
- 7
- 5

- 3,500 - 5,000 Sq. Ft.
- 4
- 5

- 5
- 4

- 1,500 - 2,000 Sq. Ft.
- 4
- 2

- 1,500 - 2,000 Sq. Ft.
- 3
- 3

- 3,500 - 5,000 Sq. Ft.
- 5
- 7

- 3
- 1

- 3
- 1
Listing information provided in part by the Toronto Regional Real Estate Board for personal, non-commercial use by viewers of this site and may not be reproduced or redistributed. Copyright © TRREB. All rights reserved.
Information is deemed reliable but is not guaranteed accurate by TRREB®. The information provided herein must only be used by consumers that have a bona fide interest in the purchase, sale, or lease of real estate.







