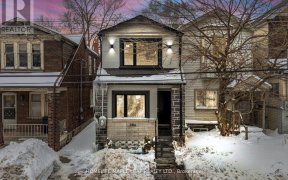


Live in one of the nicest houses on one of the most unique streets in Toronto! 40 year old brick detached w/ garage amongst 100 year old semis, a fantastic opportunity in a wonderful area! This glorious 2 storey home towers over the rest, and because Craven has no houses fronting on the West Side, the view of Toronto and the natural light...
Live in one of the nicest houses on one of the most unique streets in Toronto! 40 year old brick detached w/ garage amongst 100 year old semis, a fantastic opportunity in a wonderful area! This glorious 2 storey home towers over the rest, and because Craven has no houses fronting on the West Side, the view of Toronto and the natural light pouring in is incredible!!! Add to that a major renovation just 10 years ago and you have a house that should be trouble free for years to come! ***Income Potential*** Lower Level bedroom w/ Kitchen Rough-In And Separate Bathroom, Perfect For Airbnb! Or Convert Garage To Entry Point/Living Room Of One Bedroom Apartment. Amazing Investment Either Way!!! Located Just North Of The Beaches & Just South Of The Danforth! Steps To Monarch Park W/ Swimming, Skating, And Dog Park. Stroll To Farmer's Market At Greenwood Park, Walk To The Restaurants Of Queen E. 10Min Drive To The Dvp. Fantastic!
Property Details
Size
Parking
Build
Heating & Cooling
Utilities
Rooms
Living
14′6″ x 14′10″
Kitchen
8′6″ x 11′3″
Sunroom
4′8″ x 14′10″
Prim Bdrm
9′10″ x 12′6″
2nd Br
8′6″ x 10′2″
Bathroom
4′10″ x 8′6″
Ownership Details
Ownership
Taxes
Source
Listing Brokerage
For Sale Nearby
Sold Nearby

- 3
- 1

- 1
- 2

- 4
- 3

- 1500 Sq. Ft.
- 4
- 3

- 2
- 2

- 3
- 2

- 2
- 2

- 3
- 3
Listing information provided in part by the Toronto Regional Real Estate Board for personal, non-commercial use by viewers of this site and may not be reproduced or redistributed. Copyright © TRREB. All rights reserved.
Information is deemed reliable but is not guaranteed accurate by TRREB®. The information provided herein must only be used by consumers that have a bona fide interest in the purchase, sale, or lease of real estate.








