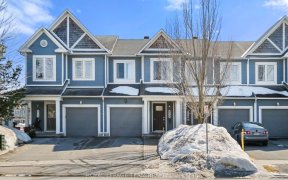


This beautifully maintained 3 bedroom, 2.5 bath home comes with all the charm you're looking for. Ideally located in Bridlewood-Emerald Meadows, close to schools, playgrounds, and amenities. Fully fenced-in backyard with a stand-up homemade bar area and patio. The main level features an open-concept living/dining area and walk-through...
This beautifully maintained 3 bedroom, 2.5 bath home comes with all the charm you're looking for. Ideally located in Bridlewood-Emerald Meadows, close to schools, playgrounds, and amenities. Fully fenced-in backyard with a stand-up homemade bar area and patio. The main level features an open-concept living/dining area and walk-through kitchen. Upstairs is carpeted throughout with 3 bedrooms and 2 full bathrooms. The primary bedroom comes with a full ensuite and walk-in closet, overlooking the backyard. The finished basement adds the perfect amount of space you need, where you'll find a living space and ample storage. Enjoy the quiet neighbourhood with the closest park/green space only approx. 500 meters away! Updates include the kitchen/dining light fixtures (Nov 2020), newly built backyard cedar fence (June 2021), updated kitchen backsplash (July 2022), fridge (March 2021), oven (nov 2020), newly painted throughout (nov 2020), wash & dryer (Aug 2020), all toilets (march 2021)
Property Details
Size
Parking
Lot
Build
Heating & Cooling
Utilities
Rooms
Kitchen
9′11″ x 11′5″
Living Rm
15′6″ x 12′0″
Dining Rm
7′5″ x 11′4″
Bath 2-Piece
4′5″ x 5′1″
Primary Bedrm
17′3″ x 15′3″
Bedroom
9′4″ x 13′1″
Ownership Details
Ownership
Taxes
Source
Listing Brokerage
For Sale Nearby

- 3
- 3
Sold Nearby

- 3
- 3

- 3
- 3

- 3
- 3

- 3
- 3

- 4
- 4

- 5
- 4

- 3
- 3

- 3
- 3
Listing information provided in part by the Ottawa Real Estate Board for personal, non-commercial use by viewers of this site and may not be reproduced or redistributed. Copyright © OREB. All rights reserved.
Information is deemed reliable but is not guaranteed accurate by OREB®. The information provided herein must only be used by consumers that have a bona fide interest in the purchase, sale, or lease of real estate.







