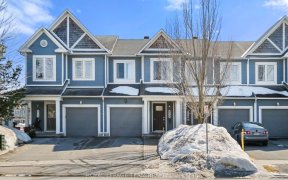
229 Meadowbreeze Dr
Meadowbreeze Dr, Emerald Meadows, Ottawa, ON, K2M 3A6



Modern Living Meets Family-Friendly Charm! Welcome to this stunning two-storey Glenview Home, where comfort and style blend effortlessly! With 3 spacious bedrooms, 2.5 bathrooms, and a finished basement offering ample storage, there's room for everyone to thrive. As you enter the sunken entrance and powder room provides separation from... Show More
Modern Living Meets Family-Friendly Charm! Welcome to this stunning two-storey Glenview Home, where comfort and style blend effortlessly! With 3 spacious bedrooms, 2.5 bathrooms, and a finished basement offering ample storage, there's room for everyone to thrive. As you enter the sunken entrance and powder room provides separation from the main living area. The formal dining room is perfect for hosting unforgettable dinners, while the eat-in kitchen, with stainless steel appliances and granite counters, for more casual meals, leads to a fully fenced backyard with gazebo for privacy! Ideal for BBQs, playtime, or simply unwinding with a glass of whatever. The second level, recently upgraded to hardwood flooring, features an office/den space and oversized laundry area for convenience! Each of the 3 bedrooms offer loads of natural light and expansive closet space. Nestled in a sought-after school district and just a short stroll to parks, trails, and all the conveniences you could ask for, this home is more than a place to live, it's a lifestyle upgrade!
Additional Media
View Additional Media
Property Details
Size
Parking
Lot
Build
Heating & Cooling
Utilities
Ownership Details
Ownership
Taxes
Source
Listing Brokerage
Book A Private Showing
For Sale Nearby

- 1,200 - 1,399 Sq. Ft.
- 2
- 3
Sold Nearby

- 3
- 3

- 4
- 3

- 4
- 3

- 3
- 3

- 4
- 3

- 3
- 3

- 1,400 - 1,599 Sq. Ft.
- 2
- 3

- 3
- 3
Listing information provided in part by the Toronto Regional Real Estate Board for personal, non-commercial use by viewers of this site and may not be reproduced or redistributed. Copyright © TRREB. All rights reserved.
Information is deemed reliable but is not guaranteed accurate by TRREB®. The information provided herein must only be used by consumers that have a bona fide interest in the purchase, sale, or lease of real estate.






