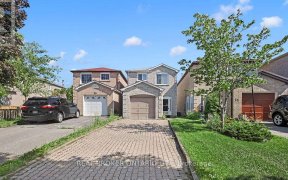
83 Hertford Crescent
Hertford Crescent, Milliken Mills East, Markham, ON, L3S 3R6



Monarch Built Home Nestled In Quiet Neighborhood, Steps To TTC. Excellent Layout With Four(4) Good Sized Bedrooms. Bright & Spacious. Renovated Kitchen, Breakfast Bar, Ample Cabinets, Great Rm, Professional Finished Basement Guest Rm With 1-3 Pc Ensuite. Large Rec Rm & Storage Rm. Direct Access For Laundry Room To Garage. Interlocking D/W...
Monarch Built Home Nestled In Quiet Neighborhood, Steps To TTC. Excellent Layout With Four(4) Good Sized Bedrooms. Bright & Spacious. Renovated Kitchen, Breakfast Bar, Ample Cabinets, Great Rm, Professional Finished Basement Guest Rm With 1-3 Pc Ensuite. Large Rec Rm & Storage Rm. Direct Access For Laundry Room To Garage. Interlocking D/W & Patio, Beautiful Landscaping. House Is In Immaculate Condition. No Need For Staging. Simple And Presentable, House Shows With Confidence. (Original Owner) S/S ( Fridge, Stove, Hood Fan, B/I Dishwasher) ; Washer & Dryer, Fridge, Freezer In Basement. All Existing ELF'S, CAC, Gas Furnace & Equipment, Garage Door Opener W/ Remote. Security Alarm System(Not Connected)
Property Details
Size
Parking
Build
Heating & Cooling
Utilities
Rooms
Living
19′11″ x 12′11″
Dining
19′11″ x 12′11″
Family
10′11″ x 14′11″
Kitchen
10′11″ x 11′9″
Breakfast
8′11″ x 9′5″
Prim Bdrm
10′11″ x 16′9″
Ownership Details
Ownership
Taxes
Source
Listing Brokerage
For Sale Nearby
Sold Nearby

- 4
- 3

- 2,000 - 2,500 Sq. Ft.
- 4
- 3

- 5
- 4

- 2500 Sq. Ft.
- 6
- 5

- 4
- 4

- 5
- 4

- 3,000 - 3,500 Sq. Ft.
- 9
- 7

- 4
- 3
Listing information provided in part by the Toronto Regional Real Estate Board for personal, non-commercial use by viewers of this site and may not be reproduced or redistributed. Copyright © TRREB. All rights reserved.
Information is deemed reliable but is not guaranteed accurate by TRREB®. The information provided herein must only be used by consumers that have a bona fide interest in the purchase, sale, or lease of real estate.







