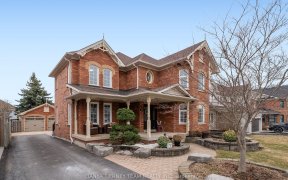


One of Brooklin's Most Sought After Locations! Quality Built All Brick Queensgate Home! The "Trinity" Model (2689 sq. ft. as per mpac)! Immaculate, Spacious & Open Floor Plan! Features A Grand Open Oak Circular Staircase, 9 ft. Ceilings Main Floor, Palladian Windows, Beautiful Decorative Columns, Main Floor Home Office/Library, Huge...
One of Brooklin's Most Sought After Locations! Quality Built All Brick Queensgate Home! The "Trinity" Model (2689 sq. ft. as per mpac)! Immaculate, Spacious & Open Floor Plan! Features A Grand Open Oak Circular Staircase, 9 ft. Ceilings Main Floor, Palladian Windows, Beautiful Decorative Columns, Main Floor Home Office/Library, Huge Family Room with Gas Fireplace! Family Sized Eat Kitchen with Upgraded Cabinets & Breakfast Bar! Upper Level Featuring Primary Bedroom with Walk-in Closet, Ensuite with Separate Shower & Soaker Tub! Second Level Laundry! Walk to Schools, Parks, Golf, Downtown Brooklin Shops & Restaurants! Easy Access to Hwy. 407/412/401. Main Floor Garage Access, Fully Fenced Landscaped Lot, All Brick Fully Detached Original Owner Home With Possible Main Floor Extra Bedroom!
Property Details
Size
Parking
Build
Heating & Cooling
Utilities
Rooms
Living
12′1″ x 17′4″
Dining
10′9″ x 17′4″
Family
12′5″ x 17′4″
Office
9′2″ x 11′8″
Kitchen
10′11″ x 11′7″
Breakfast
10′2″ x 10′9″
Ownership Details
Ownership
Taxes
Source
Listing Brokerage
For Sale Nearby
Sold Nearby

- 4
- 3

- 6
- 5

- 2,500 - 3,000 Sq. Ft.
- 4
- 4

- 3
- 2

- 3
- 3

- 1,500 - 2,000 Sq. Ft.
- 4
- 3

- 1,500 - 2,000 Sq. Ft.
- 3
- 2

- 2,500 - 3,000 Sq. Ft.
- 4
- 3
Listing information provided in part by the Toronto Regional Real Estate Board for personal, non-commercial use by viewers of this site and may not be reproduced or redistributed. Copyright © TRREB. All rights reserved.
Information is deemed reliable but is not guaranteed accurate by TRREB®. The information provided herein must only be used by consumers that have a bona fide interest in the purchase, sale, or lease of real estate.








