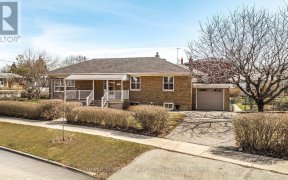


Wow: Absolutely Stunning & Renovated Top To Bottom, Fantastic Investment opportunity To live in & Earn Income.This Rarely find Renovated and Spacious home in the desirable Wexford Area. Perfect family Friendly Neighbourhood. It is ideal for big family. What truly sets this residence apart is its unique income-generating potential. With a...
Wow: Absolutely Stunning & Renovated Top To Bottom, Fantastic Investment opportunity To live in & Earn Income.This Rarely find Renovated and Spacious home in the desirable Wexford Area. Perfect family Friendly Neighbourhood. It is ideal for big family. What truly sets this residence apart is its unique income-generating potential. With a separate entrance to the basement space, you have the opportunity to effortlessly transform this already spectacular abode into an investment that pays the mortgage by itself. With Oversized Driveway/Parking For 6 cars, and tons of extra space including sunroom/rec rooms, this property is no-hassle perfection whether you seek a large family home, or to rent out the ample extra rooms! Great location, Close to all All Amenities, Schools, Ttc, & Shopping. Enjoy the Main Flr 3 Bedroom+2 Bath, Second Flr 2 Bedroom +1 Bath, And Bsmt 2 Bedroom+recroom+1Bath
Property Details
Size
Parking
Build
Heating & Cooling
Utilities
Rooms
Kitchen
18′0″ x 12′9″
Living
10′9″ x 17′0″
Dining
11′1″ x 12′1″
Prim Bdrm
9′10″ x 12′1″
2nd Br
11′5″ x 13′9″
3rd Br
9′2″ x 13′5″
Ownership Details
Ownership
Taxes
Source
Listing Brokerage
For Sale Nearby
Sold Nearby

- 3
- 2

- 4
- 2

- 1,100 - 1,500 Sq. Ft.
- 3
- 2

- 1,100 - 1,500 Sq. Ft.
- 4
- 2

- 1,100 - 1,500 Sq. Ft.
- 3
- 2

- 6
- 3

- 5
- 2

- 4
- 3
Listing information provided in part by the Toronto Regional Real Estate Board for personal, non-commercial use by viewers of this site and may not be reproduced or redistributed. Copyright © TRREB. All rights reserved.
Information is deemed reliable but is not guaranteed accurate by TRREB®. The information provided herein must only be used by consumers that have a bona fide interest in the purchase, sale, or lease of real estate.








