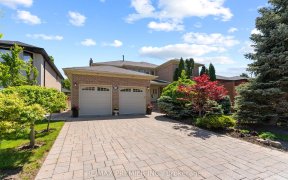


3200 Sq Ft. Corner Lot Design, 9 Foot Ceiling On Main Floor, 2 Storey Foyer, Smooth Painted Ceilings Thru Out, Cornice Mouldings, Stained/Painted Open Oak Staircase To Finished Landing In Basement, Separate Liv & Din Rms, Den, W/O To Patio From Kitchen/Breakfast, Laundry Rm With Side Door & Access To Garage, Garage W/Storage Loft, Fenced...
3200 Sq Ft. Corner Lot Design, 9 Foot Ceiling On Main Floor, 2 Storey Foyer, Smooth Painted Ceilings Thru Out, Cornice Mouldings, Stained/Painted Open Oak Staircase To Finished Landing In Basement, Separate Liv & Din Rms, Den, W/O To Patio From Kitchen/Breakfast, Laundry Rm With Side Door & Access To Garage, Garage W/Storage Loft, Fenced Lot, Interlock Front Walkway/Patio Area. "Community Of Islington Woods" Fridge,Stove,D/W, Micro,Washer/Dryer,Elf, Gdo,Cac,C/Vac,Humidifier,Sprinkler Sys,Alarm,Fixtures & Chattels In "As Is Basis".**Excl: Chandelier In Dr, Elf's (Kit/Break & Den) Fireplace Mantle, Drapes In Kit/Fam Rm, Hwt(R)
Property Details
Size
Parking
Rooms
Living
16′8″ x 16′10″
Dining
11′8″ x 16′7″
Family
11′8″ x 16′11″
Kitchen
10′4″ x 21′3″
Breakfast
10′4″ x 21′3″
Den
10′11″ x 11′10″
Ownership Details
Ownership
Taxes
Source
Listing Brokerage
For Sale Nearby
Sold Nearby

- 3,000 - 3,500 Sq. Ft.
- 5
- 5

- 4
- 3

- 3534 Sq. Ft.
- 5
- 5

- 3,500 - 5,000 Sq. Ft.
- 4
- 5

- 2976 Sq. Ft.
- 5
- 4

- 6
- 5

- 4
- 4

- 6
- 4
Listing information provided in part by the Toronto Regional Real Estate Board for personal, non-commercial use by viewers of this site and may not be reproduced or redistributed. Copyright © TRREB. All rights reserved.
Information is deemed reliable but is not guaranteed accurate by TRREB®. The information provided herein must only be used by consumers that have a bona fide interest in the purchase, sale, or lease of real estate.








