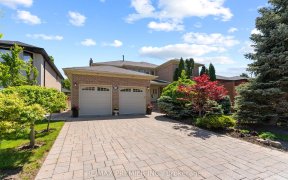
72 Chatsworth Ct
Chatsworth Ct, Islington Woods, Vaughan, ON, L4L 7E9



Your Search Ends Here! Executive Family Residence Consisting Of 5+1 Generously Appointed Bedrooms Located on the end of a Private Court Next To Protected Greenspace. Great Curb Appeal, Ample Parking, Meticulously Landscaped. Recently Renovated: Large Warp-Around Deck, Perfect for Entertaining Both Indoors & Outside. Bright & Spacious,... Show More
Your Search Ends Here! Executive Family Residence Consisting Of 5+1 Generously Appointed Bedrooms Located on the end of a Private Court Next To Protected Greenspace. Great Curb Appeal, Ample Parking, Meticulously Landscaped. Recently Renovated: Large Warp-Around Deck, Perfect for Entertaining Both Indoors & Outside. Bright & Spacious, Great Floor Plan, Functional Oversized Principal Rooms, only 1 Neighbour, Very Private & Serene Views. Main Floor Laundry & Mudroom w/Direct Access to Garages. Finished Walk-Out Basement Suitable for In-Law Suite or Nanny's Quarters W Separate Service Stairs, Kitchen, Living Area, Bedroom, Sauna & Shower, Wine Cellar, Additional Laundry Area & a 4 Pc Bath. Exercise Room Can Be Converted to a Bedroom, Home Office or Playroom. **EXTRAS** 2 Fridges, 2 Stoves, 2 DWs, 2 W&Dryers, GDO & Rem New Electric FP(01/25) in Formal LR, Wood-Burning Fp in Fam.Rm, New Washing Machine (01/25) in Bsmt Laundry, New Stovetop Oven Comb in Main Flr Kit., CVac&Equip (AS IS), Hrdwd Flring w/laid
Additional Media
View Additional Media
Property Details
Size
Parking
Lot
Build
Heating & Cooling
Utilities
Rooms
Kitchen
12′9″ x 28′7″
Family Room
20′5″ x 14′1″
Living Room
12′6″ x 23′4″
Bedroom 5
12′6″ x 19′11″
Dining Room
12′9″ x 13′2″
Primary Bedroom
20′10″ x 26′6″
Ownership Details
Ownership
Taxes
Source
Listing Brokerage
Book A Private Showing
For Sale Nearby
Sold Nearby

- 6
- 5

- 3,500 - 5,000 Sq. Ft.
- 4
- 5

- 5000 Sq. Ft.
- 5
- 4

- 3,500 - 5,000 Sq. Ft.
- 4
- 3

- 6
- 5

- 3,500 - 5,000 Sq. Ft.
- 6
- 5

- 3600 Sq. Ft.
- 5
- 5

- 4
- 4
Listing information provided in part by the Toronto Regional Real Estate Board for personal, non-commercial use by viewers of this site and may not be reproduced or redistributed. Copyright © TRREB. All rights reserved.
Information is deemed reliable but is not guaranteed accurate by TRREB®. The information provided herein must only be used by consumers that have a bona fide interest in the purchase, sale, or lease of real estate.







