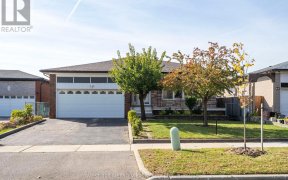


Bright Spacious Detached Bungalow With Fabulous Open Concept Layout! Finished From Top To Bottom! Great Location! Hardwood & Ceramic Floors Thru Out! Huge Front Entrance Foyer With Large Walk In Closet! Vaulted Ceilings In Living Room/Kitchen! Walk Out From Kitchen To 2 Tier Concrete Patio! Finished Bsmt W/Bedroom, Rec Room W/Wet Bar &...
Bright Spacious Detached Bungalow With Fabulous Open Concept Layout! Finished From Top To Bottom! Great Location! Hardwood & Ceramic Floors Thru Out! Huge Front Entrance Foyer With Large Walk In Closet! Vaulted Ceilings In Living Room/Kitchen! Walk Out From Kitchen To 2 Tier Concrete Patio! Finished Bsmt W/Bedroom, Rec Room W/Wet Bar & 3Pc Bath! Could Be Perfect In Law Suite! Note: Laundry Could Easily Be Converted Into Kitchen. Elec Panel In Laundry. 10+ 2 Fridge, 2 Gas Stove, Dishwasher, Washer, Dryer, All Elf's, All Window Coverings, Cvac & Attachments, 3 Sheds, Gas Bbq Hook Up, Freezer. Showing During Weekend Sat-Sun Only.
Property Details
Size
Parking
Rooms
Foyer
8′2″ x 11′9″
Living
11′1″ x 17′0″
Library
13′7″ x 12′11″
Breakfast
10′9″ x 13′5″
Prim Bdrm
10′2″ x 12′1″
2nd Br
12′11″ x 10′4″
Ownership Details
Ownership
Taxes
Source
Listing Brokerage
For Sale Nearby
Sold Nearby

- 4
- 3

- 2,000 - 2,500 Sq. Ft.
- 5
- 6

- 2,000 - 2,500 Sq. Ft.
- 5
- 6

- 3
- 1

- 4
- 5

- 3200 Sq. Ft.
- 4
- 5

- 4
- 4

- 3
- 3
Listing information provided in part by the Toronto Regional Real Estate Board for personal, non-commercial use by viewers of this site and may not be reproduced or redistributed. Copyright © TRREB. All rights reserved.
Information is deemed reliable but is not guaranteed accurate by TRREB®. The information provided herein must only be used by consumers that have a bona fide interest in the purchase, sale, or lease of real estate.








