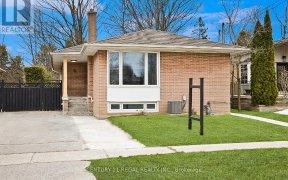
826 Scarborough Golf Club Rd
Scarborough Golf Club Rd, Scarborough, Toronto, ON, M1G 1J3



Welcome to 826 Scarborough Golf Club Road. This fully updated detached bungalow will surely impress! An open concept main living space elevates entertainment and ease of living. Beautiful white cabinets and quartz counter top, this kitchen is a dream. 3 great sized bedrooms with ample closet space and an incredible 3-piece bathroom on the...
Welcome to 826 Scarborough Golf Club Road. This fully updated detached bungalow will surely impress! An open concept main living space elevates entertainment and ease of living. Beautiful white cabinets and quartz counter top, this kitchen is a dream. 3 great sized bedrooms with ample closet space and an incredible 3-piece bathroom on the main floor, fit to suit your needs. This home offers a completely finished lower level, separate entrance, with full height windows and a walkout. Perfect for an In-Law suite, or a great income potential opportunity. The suite features a full kitchen, two bedrooms, and a 4-piece bathroom. Live your dreams of owning a backyard oasis fully fenced and private yard. This homes is centrally situated just minutes to all major amenities, Centennial College, and highway 401. **INTERBOARD LISTING: NIAGARA R. E. ASSOC**
Property Details
Size
Parking
Build
Heating & Cooling
Utilities
Rooms
Living
13′11″ x 20′10″
Kitchen
13′2″ x 11′11″
Prim Bdrm
10′11″ x 12′7″
2nd Br
9′10″ x 8′11″
3rd Br
7′6″ x 9′11″
Bathroom
4′11″ x 6′0″
Ownership Details
Ownership
Taxes
Source
Listing Brokerage
For Sale Nearby
Sold Nearby

- 5
- 2

- 3
- 2

- 6
- 4

- 6
- 4

- 5
- 3

- 4
- 2

- 4
- 2

- 6
- 3
Listing information provided in part by the Toronto Regional Real Estate Board for personal, non-commercial use by viewers of this site and may not be reproduced or redistributed. Copyright © TRREB. All rights reserved.
Information is deemed reliable but is not guaranteed accurate by TRREB®. The information provided herein must only be used by consumers that have a bona fide interest in the purchase, sale, or lease of real estate.







